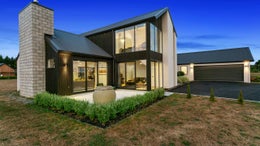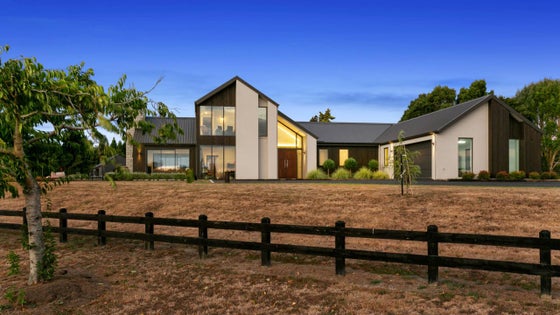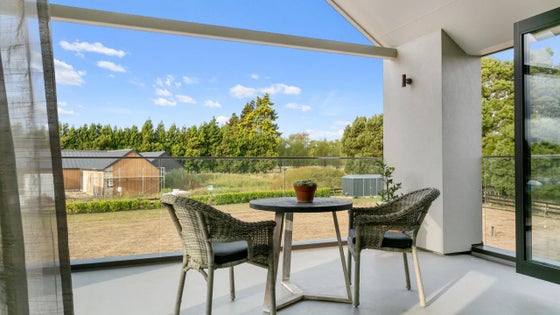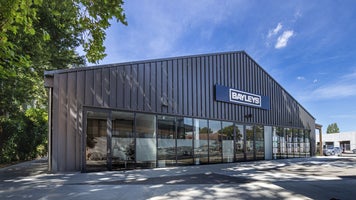Tamahere
5 Green Haven Lane, Tamahere, Hamilton



 +21
+21Family friendly, Tamahere
Modern and contemporary, this home designed by LAD architectural designers was conceptualized with a large or growing family in mind. Located at the end of quiet cul de sac means that family safety and security are a feature of this home. This two level residence has a striking look from the road and is more impressive once you're inside. The use of cedar and exposed concrete block with copper lighting accents add additional flare to the solid plaster over brick home.
The interior of the home has been designed to be light and make the most of the sun year round, with high ceilings on the ground floor and vaulted ceilings in the master suite and office upstairs adding to that feeling of space.
Two separated living spaces and a kitchen / dining on the ground floor, open out to the covered outdoor area through full height stacker doors giving a solid connection between the home and the yard. The remainder of the ground floor houses, the five double bedrooms which all open out to the lawn through their own glass sliding doors, as well as two full bathrooms and a guest toilet.
The galley style kitchen (being the center of the home) is fitted out to a high standard with stone composite bench tops, a butler's pantry, double oven, gas hobs and bespoke lighting that further reinforces the quality of this home.
The private master suite upstairs has its own covered balcony and includes a full separate office with floor to ceiling windows providing fantastic rural views, a good size walk in wardrobe, and ensuite bathroom, making this your own private sanctuary.
Other features include, 14 mm woodworks oak Flooring, remote access security alarm, heatpump, log fire, living areas wired for sound, house wired for data in most areas, extra large gas hobbs, double Meile ovens, architectural grade joinery, sensor lighting outside and in hallway, bollard lighting, 2 by water tanks and trickle feed water and eco friendly biolitix septic system.
This home needs to be viewed to be fully appreciated.
