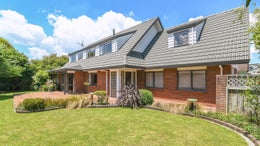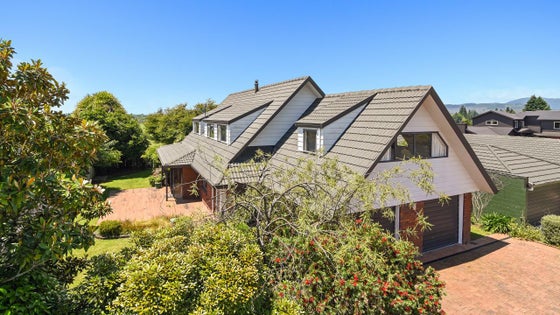Pomare
46 Carter Drive, Pomare, Rotorua



 +20
+20Large family home in a great location
Great location and privacy best describes this substantial family home. Settled in a quiet cul-de-sac in one of Rotorua's most desired suburbs, the 260sqm (more or less) floor plan is constructed over two levels. The first level hosts an open concept kitchen and dining area which enjoys direct access to a sunny deck area, plus a step down lounge that flows seamlessly to a paved area - the indoor outdoor entertaining options are endless here. One bedroom, guest toilet and a separate laundry complete this level. Upstairs you'll find four bedrooms, the master with an ensuite and walk in robe, a living room and a family bathroom. A fully fenced rear section, double internal access garage, being Westbrook Primary School zoned and within close proximity to a variety sports/recreational activities makes 46 Carter Drive a must on your inspection list.
