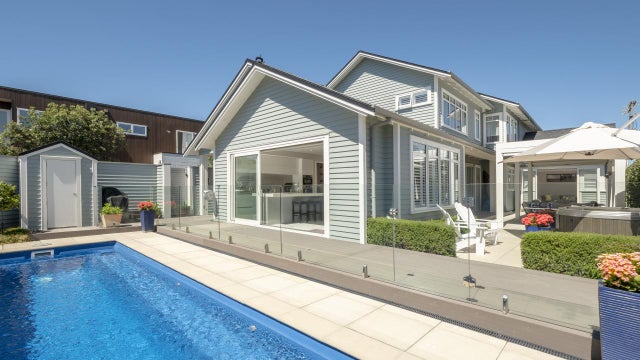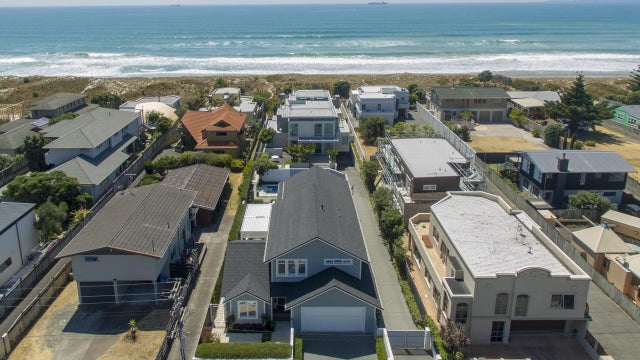Mt Maunganui
389 Oceanbeach Road, Mt Maunganui, Tauranga & Surrounds
Asking Price NZ$2,800,000
Coastal sophistication
Be wowed by this stunning Hampton style coastal home, a blend of elegant and sophisticated design by architect Mark Bishop, with attention to detail. High stud, stone bench tops in the laundry, powder room and bathrooms, solar heated inground salt water pool, heating and cooling system with separate zones, there has been no expense spared. Built in 2016 with top quality materials and fittings, choosing coastal colours in whites and neutrals.
The beautiful tiled entrance leads to the hub of the home. A gorgeous sleek designer kitchen with stone bench, induction hobs, and a scullery with extra dish-drawer and space for a second fridge. The laundry is conveniently located off the scullery complete with appliances and plenty of storage.
There is seamless flow from interconnecting family/living, dining, and entertaining spaces to an expansive north-west facing private sheltered terrace, featuring a rain sensored louvretec gazebo with side blinds. The perfect spot for entertaining alfresco style or to curl up with a good book. Outdoor speakers in the garden add to the ambience of entertaining, likewise just relaxing in the north-facing pool listening to your favourite music. The pool shed also built in Linea, blends into the stunning surroundings and easy-care gardens.
The generous lounge features a gas fireplace for those cooler winter months watching a Netflix movie on one of the three TVs included in the extensive chattel list. The second living/fourth bedroom also opens to the outdoor gazebo. An office is complete with built-in filing drawers and is perfect for those that work from home. A downstairs tiled bathroom with external door is ideal for either coming off the beach from your own private beach access or from the pool straight into the shower. A separate toilet room plus a luxurious powder room caters for those extra guests. The huge luxury washed ply lined and carpeted garaging could accommodate three vehicles, or other toys, and a massive workshop concealed behind doors and several storage cupboards are a welcomed bonus. The garage door and the road side of the home features extra sound proofing. This completes the ground floor.
The stunning washed oak balustrading leads to the upstairs featuring two generous guest bedrooms, beautiful tiled guest bathroom, and the stunning master suite with luxurious ensuite and walk-in wardrobe. All bedrooms are air-conditioned and heated with feature ceiling fans.
This home was lovingly designed with many extras added including a lift for the owners as this was to be their last home, but a change in circumstances has meant they are now giving a new owner an opportunity to enjoy all features they have and more. It would be my pleasure to show you this sophisticated modern masterpiece, please call me for your private viewing.


