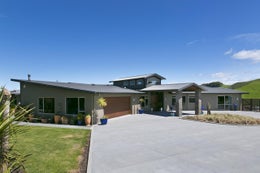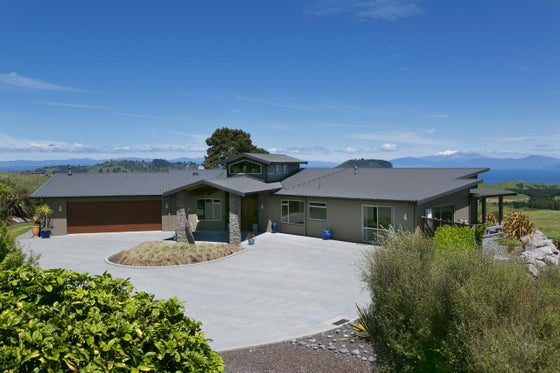Taupō
1057 Mapara Road, Taupō, Taupō



 +18
+18Lifestyle Location and Luxury'
Not often do we have on the market, such an exceptionally well designed home that caters for today's modern family living. This home presents luxurious living with expansive grounds, amazing privacy and the huge advantage of stunning lake, mountain and rural views. Situated within an easy 10 minutes from Taupo, with a quality 381sqm of usable living space set on a large, yet maintainable 14,881m2 section.\n\nA more than grand, entrance is found here. You are greeted with beautiful cedar double front doors, that enter into an open entrance way with a high pitched ceiling, dotted with petite lights to typify the nights sky with a perfectly positioned corridor panoramic view of stunning lake and mountains. \n\nYet the home gets better. With a multitude of living areas to enjoy, the heart of this home enjoys open planned living, with easy access to a stunning kitchen with grande scullery or great indoor- outdoor flow to different outdoor entertainment areas. Great to enjoy BBQ's within different windy weather patterns. More than easy to keep clean with diesel underfloor heated polished concrete floors throughout the open plan living areas, yet very comfortable and warm with the perfect balance of carpet in all of the bedrooms. \n\nThe master bedroom with ensuite and walk-in-wardrobe in a separate wing from three additional spacious bedrooms attracts gorgeous views also. A dedicated office is conveniently located off the entrance way, and a games room/third living area with sink and bench-top well appointed at the end of the bedroom wing. The main bathroom has dual access to a bedroom and the hallway. A separate laundry with shower and w/c well placed next to the large double garage. A powder room is located close to the office and living areas. A wine cellar is yet another great feature of this carefully designed home.\n\nHeated by way of diesel underfloor heating throughout the whole house. Beautifully finished, tiled bathrooms, and sensor lights in the hallway are just some of the many extra features. A quality built home on this lovely site offering you and your family rural lifestyle whilst being close to town, really has to be seen to be believed. Ready to move, these vendors are enthusiastic for you to come and see this lovely home for yourself as we know you wont be dissapointed\n\nThe carefully created spaces include formal and informal living with a gourmet kitchen that will delight your chef. All set on an elevated position with stunning rural, lake and mountain panoramic views.\n\nWith an expansive list of impressive features, your family will enjoy 381m2 of living, comprising of four bedrooms + office, superb indoor outdoor flow, large double garaging and even a wine cellar! Built ahead of its time, this home also offers double glazing and up to spec insulation.\n\nSet to sell, these vendors have found a new project! So come and inspect today!\n\n
