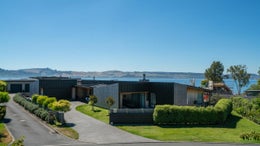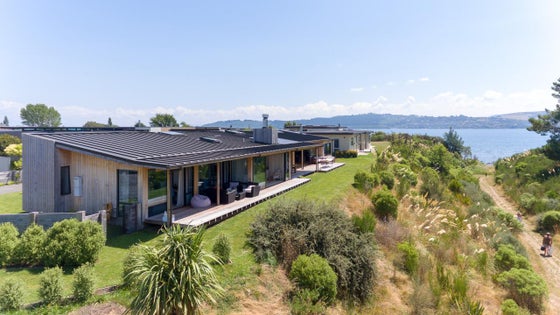Rainbow Point
6 Kuiwai Drive, Rainbow Point, Taupō



 +24
+24Classy and contemporary on Kuiwai
Architectural refinement and perfect alignment for sun fuse seamlessly over 321sqm (more or less) of lakeside luxury where wall-to-wall windows flood interiors with light and you're just metres from the water.
Embodying the design excellence of industry-leading Fraser Cameron Architects, this award winning home features a master-chef kitchen incorporating a stone central island with integrated dining and twin lounging areas flooded in natural light.
Multiple sets of sliders blur the lines between indoor/outdoor zones moving out to choices of decking and covered sky-lit portico complete with an alfresco fire and pizza oven beside lawns landscaped for effortless management.
Immensely quiet, private and relaxing with sleeping zones comprising two family bedrooms and bathroom plus master with ensuite and outdoor accessibility enjoying quiet delineation from social and service areas. The home also features an office nook and separate powder room.
Elegantly contemporary with Macrocarpa accents on a 1,440sqm section (more or less) completed by internal access double garage plus carport just an 8 minute drive from Taupo town centre.
A luxury home in a premium location sure to surpass every expectation - contact Alison Whittle for viewing arrangements.
