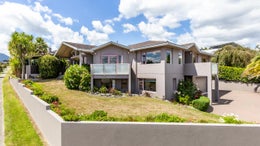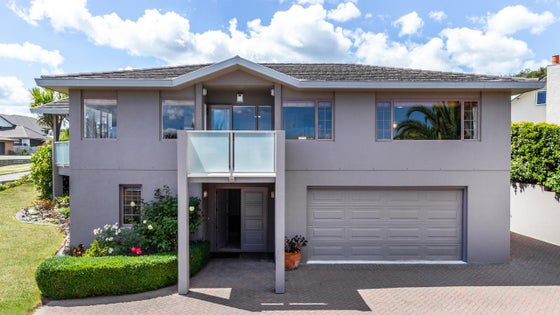Waipahihi
69 Arrowsmith Avenue, Waipahihi, Taupō



 +30
+30Designed with flexibility top of mind
Overflowing in size and uniquely customised to accommodate a wide range of lifestyle requirements where two-levels of flexible living and entertaining unfold over an adaptive and highly reactive 340sqm (more or less) floor plan.
Built to last in rendered plaster over solid concrete block and brick, featuring a quality kitchen supported by triple lounges with elevated outlooks opening onto level outdoor living spaces comprising sunny deck and privately enclosed courtyard patio.
The upper level office and two bedrooms, bathroom and ensuite can be segregated from main living areas for semi-independent living with further flexibility for extra family or guests downstairs in an additional two bedrooms and bathroom.
Sited on a spacious 980sqm (more or less) freehold corner section with a North/East alignment harnessing sun for much of the day plus the practicality of triple-car garage with workshop, in-zone for Waipahihi Primary School, Botanical Gardens and a 5km drive (approximately) to town and Lake Taupo.
A liberating blend of easy living with great spaces for hospitality with an added element of lifestyle versatility - call Alison Whittle for viewing details at the soonest opportunity as this will not last long!
