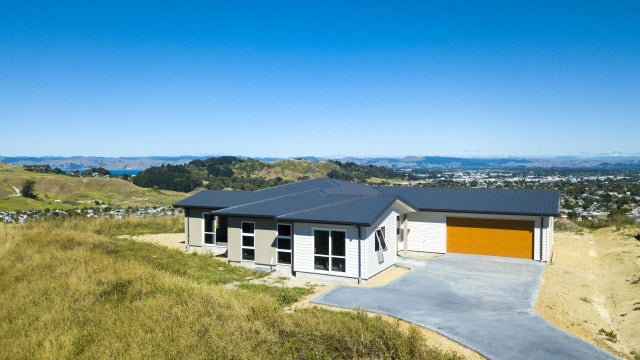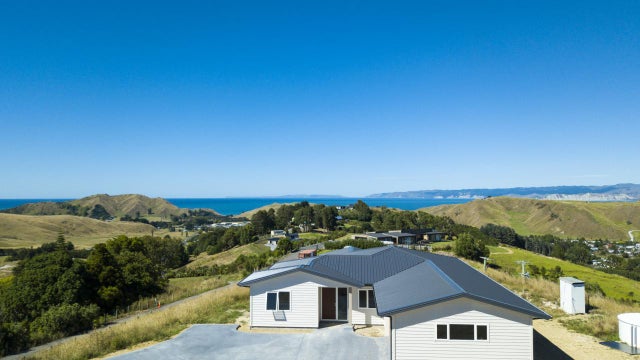Wainui
147 Wheatstone Road, Wainui, Gisborne
Asking Price NZ$779,000
City, ocean and beyond....
A superb opportunity exists to purchase a brand-new designer-inspired home located in Wheatstone Heights.
Be amazed by the elevated views of the City-scape and town beaches down to the headland of Mahia Peninsular and over to Wainui showcasing some of the best views in Gisborne!
With double glazed windows, aluminium joinery, insulation in the ceiling, a heat pump and a heat/cool transfer unit this home is designed to keep you comfortable all year round.
This home comprises four double bedrooms, two bathrooms, open plan dining and living, stunning kitchen with walk-in pantry and large family room perfect for the family nights in.
The design and landscaping will be tasteful to suit the spectacular setting of this magnificent location. Other features include a separate living area, study and a double internal access garage.
Wheatstone heights is zoned perfectly for Wainui Beach and handy to shops, local cafes and motorway access.
You simply won't find a property and lifestyle with these incredible views in such a great location of Gisborne.
147 Wheatstone Road comes with a ten-year structural building warranty and immaculately finished with meticulous attention to detail. You can be assured of quality here with an easy-living lifestyle to match.
Call Clint Daly today 0274214769 to get a full information pack, chattels list and to organise a site visit.
Vendor says bring me an offer today!


