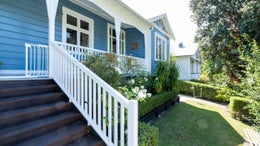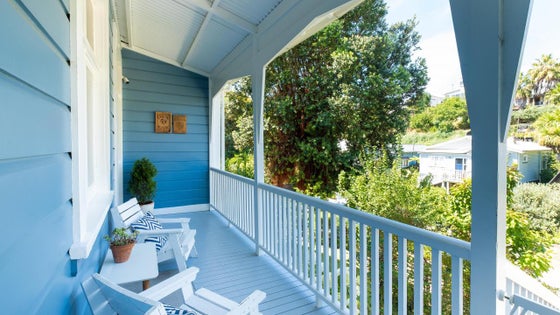Hospital Hill
8 Burns Road, Hospital Hill, Napier



 +20
+20Luxe Sophisticated Character
Defining serene sophistication is this incomparably stylish and impeccably updated Napier Hill residence offering incredible options with a gorgeous botanical outlook.
Beautifully elevated and flooded with sunlight, extensive architect-designed alterations and additions have resulted in a contemporary yet classic finish (130sqm) that seamlessly ties in with its original heritage and celebrates its lush green vista.
Those with an eye for style will love the exquisite selection of materials and refined palette abundant throughout, from the designer bathrooms to the crisp white highly spec'd kitchen.
This open-plan zone spills out to a decked courtyard for tranquil celebrations in the sunshine surrounded by verdant gardens, and in the mornings, enjoy your coffee and sunrise on the east-facing verandah.
The master is configured with the third bedroom adjoining inviting options to close in the cavity slider and retain two separate rooms or keep them adjoining to utilise as a connected nursery, office or luxury dressing room.
The original outbuilding has been transformed into a studio with bathroom, and is cleverly linked to the main house by a breezeway which can be closed-in with bi-lateral large stacking sliders, providing a clever in-house connection.
A gorgeous matching hobby house and large flat play area on the back terrace is a perfect
run space for the kids or private escape.
Sitting on 684sqm, the property encompasses abundant terraced gardens with raised vege beds, established hedging, a berry patch and fruit trees including plum, orange, lemon and feijoa.
The home is warm in winter with a heat pump and wood burner combined with a heat transfer system. Fully re-wired, re-plumbed, it is also future-ready with solar panels, energy monitoring, EV car charger and a water filtration system. Two off-street parks and a small garage complete the stunning picture. This is a standout opportunity offering excellent ease to the city and Ahuriri.
