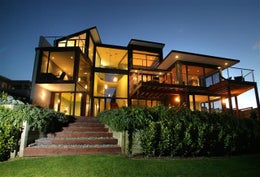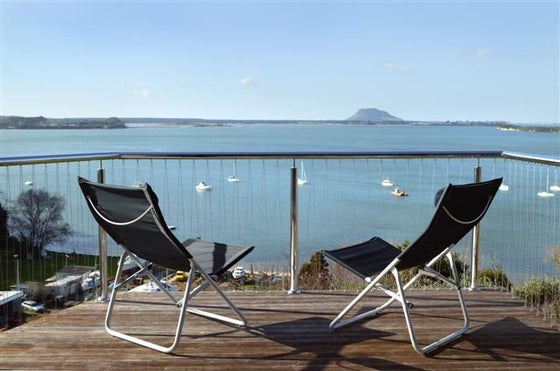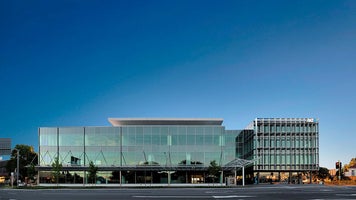Omokoroa



 +16
+16Architecture Embraces the View
This architecturally interesting, easy living home enjoys a unique situation affording 270 degree views which stretch from the Kaimai Ranges and Coromandel in the north west to the full inner harbour panorama to the east. \n\nThe home demonstrates a stunning relationship with its views proving that Architect, David Page, embraced his brief to make the most of them. This is a living environment you will delight in as the weather gets cooler. It could hardly be sunnier inside and out and in unexpected places, like the master bathroom.\n\nConsidered design starts at the triple garage, a few steps from the front door of the home. Its ceiling is two thirds pitched for extra space and plenty of light. \n\nThe foyer of the home cleverly conceals then gradually reveals a dwelling which employs a sun trap central void to separate the living wing from the bedrooms, and achieves a pleasing symmetry as you explore it. While it provides 350m2 of space it delivers it in such a way that you live intimately in whichever area you choose to occupy. \n\nLiving is one open room with a wide galley kitchen forking off it. Your granite bench faces the view with just two steps onto the deck for breakfast. Lounge fronts more deck with nautical stainless steel balustrades timely when the sea is all around you. Yachts laze in the water, and with an old boat yard and the local beach below there is always plenty to watch.\n\nThe dining room end has glazing onto an internal garden and opens to yet another deck nicely positioned for barbequing. \n\nCross the bridge through the void and a large home office occupies the other wing of this floor. Louvres funnel a breeze to keep your workplace cool. \n\nOn the floor above the master bedroom and dressing room are on one side, the most gorgeous bathroom the other. Expose yourself to the views without being exposed. Open it up to its own deck. Soak in the bath by the window overlooking the water. Then sleep with the stars and wake to sun streaming in a bedroom that captures the full expanse of view.\n\nThe ground floor has two guest bedrooms both opening to patio facing the lawn; and a big fully tiled bathroom, plus a laundry, wine room, and huge basement storage. Family, friends or even paying guests enjoy privacy here. There is even a second hot water cylinder. \n\nThe grounds are for gazing not gardening with layers of lawn divided by hedges and rosemary flanked steps. Fruit trees and mature foliage fringe the lower edge of the 1,000m2 property.\n\nIt is a test of effective architecture that it should look and feel as good today as it did when it was created fifteen years ago. This home passes with flying colours.\n
