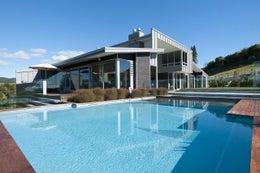Pahoia

Country Life Family Style
Family life in the country could hardly top this. This is a property that incorporates everything a busy family would want to come home to, and stay home for. \nThe logistics of living in the country are sorted when Tauranga city is just half an hour away and school buses to Pahoia School and Katikati College stop at the key pad operated gate. The sealed drive rolls up round part of your L-shaped 2.7257 hectares to arrive at the rear of the home where there is plenty of parking outside the triple garaging with a separate workshop, boat or fourth garage. \nWalk around, or up the stairs and understand why this outstanding Brendon Gordon designed country home won its new home category and took the Master Builders' Outdoors Living award last year. The concrete block and Coloursteel clad home turns its back on the prevailing winds while revealing views of the rolling rural hinterland which are especially appealing from the kitchen window where you can also see right down the drive. The home is designed to peel back on the sheltered side so you live with sunshine and the surprisingly spectacular views that pivotal positioning on the site afford. \nFlexible stackers in two sets mean you can merge massive decking with different aspects of the open plan interior where morning sun pours into kitchen, dining and living. The big log fireplace is mirrored in soaring 'loggia' style covered outdoor room with a concrete patio that extends out above the pool. This is great for skateboards ! The pool is landscaped so that it becomes visually integral to the interior also allowing you to keep an eye on children splashing about. If you are entertaining inside you can pull across a concealed corner of glass cavity sliders to cleverly separate the 'play room' from the main living. \nThe home's easy flow is effectively segmented into zones for living, for children and guests and for parents. Three children's rooms line up side by side, all with easy to keep tidy built in wardrobes and even a slot opposite for dropping dirty clothes to an incredibly practical laundry which opens to a utility deck. If the hall doors are open you can see right through the guest suite to the lawn beyond. Like the family bedrooms this larger private domain opens outside where concrete patio meets grass. The slide of a playground uses part of the landscaped bank above the flat back lawn. The timber stairs that bring you to the main floor continue to the parents' domain above. Here you luxuriate in a master suite with remote controlled drapes (which can open with the morning sun) airy wardrobe and stream lined bathroom. Next door is your large office/ gym/personal space. Advanced technology and thoughtful design delivers laid back living on 2.7 hectares, with paddocks for stock or pony, and potential for tennis court, and a 175m deep bore for endless water.\n\nProperty in Brief:\n* Brendon Gordon designed masterpiece\n* Todd Grey built with pride\n* Winner of three awards - Gold Award in 2010 House of the Year New Homes $1 million - $2 million category. Category Winner in the 2010 House of the Year New Homes $1 million - $2 million category and Outdoor Living Award in the 2010 House of the Year. \n* Expansive coastal and country views.\n* Cleverly designer to include all the family and guests. Wonderful space for entertaining.\n* Outdoor pool to take in magnificent outlook\n* Large covered and uncovered decking space\n* Plenty of amenities, 3 showers, 2 baths, 4 toilets\n* 5 heat pumps to ensure the home is always the right temperature\n* Under-floor heating on main floor, fully integrated sound system, Data cabling throughout\n* 3 car internal garaging and workshop space\n* 2.7257 hectares of flat to undulating contour, well fenced and watered\n* Security gates and private location, sealed driveway and turn around\n\nLocation:\nSituation on Wainui South Road down a long sealed driveway behind automated double gates. Within easy drive of the beautiful Tauranga city. Few regions in New Zealand or the world for that matter have as much to offer as the Bay of Plenty. From the gentle harbour waters to its surf beaches, its fishing and diving grounds to the scenic bush, the Bay is as much a quiet recreational playground as it is a thriving business and rural community. Key economic elements for the region include Tourism, Horticulture, Viticulture, Pastoral farming, Forestry, Housing and Holiday Makers. The rapid growth in the area provides a vibrant living environment from job opportunities to business prospects with a sustainable future. Tauranga as a city is one of the fastest, if not fastest growing cities in New Zealand. With a mixture of beautiful scenery, great beaches, cafes, restaurants and nightspots it is more than a city it is a lifestyle. The award winning schools also provide a key reason why Tauranga is proving to be such an attractive destination for both ex Kiwi's and migrants as a place to set up their new life in New Zealand.\n
