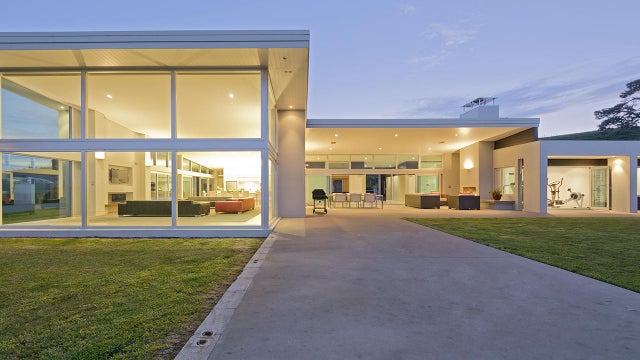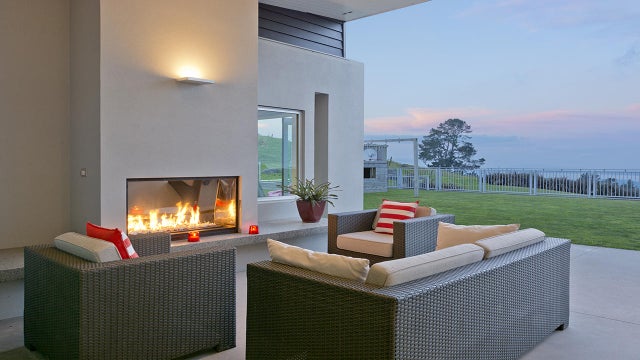Te Puna
420 Minden Road, Te Puna, Western Bay Of Plenty
Asking Price NZ$2,399,000
Where luxury meets practicality
Nestled into a sheltered and established north facing position, this property enjoys a front row seat to the very best views that the Bay of Plenty has to offer. Drawing inspiration from the iconic setting, our vendors together with Award Winning Architect, Brendon Gordon cleverly designed the sleek and contemporary 597m2 residence that the family enjoys today. Seeking a home that works for comfortable family living equally as well as entertaining friends and family, great importance was placed upon independence and interdependence of living and social spaces. The 'C-Bus' home automation system and 'Russ' sound system ensures that the extensive lighting, sound, temperature controls operate effectively maintaining energy efficiency. Four family bedrooms tailor off the main hallway, whilst the guest suite is deliberately distant from family zones. The master bedroom features a walk-through robe. Double doors laced with strands of reed open onto the luxurious ensuite with the cubist glass feature wall. Dual kitchens facilitate easy family dining and large scale entertaining. The open plan kitchen, living and dining area captures the natural light and transitions effortlessly through to the main outdoor living area. Our vendors have loved spending evenings in front of the impressive gas fire and watching their children play in the 46 metre infinity pool. Or for a less active evening, chilling in the den over a game of pool or snuggling in with a book from the built-in shelves. The children's play room provides plenty of room for the toys to be spread. A large office complete with in-built desk and shelving spanning the length of the room creates a very workable home office. The gym opens effortlessly through bi-fold doors and louvres to the view. The floodlit tennis court is a popular neighbourhood gathering spot for a game of doubles, whilst onlookers gather in front of the open wood fire. Three bay garaging, a carport and separate storage room allows room for the vehicles and toys. TO SEE THE VIDEO of this property \n

Kirsten Sanson
Success Realty Ltd, Bayleys,
Licensed under the REA Act 2008


