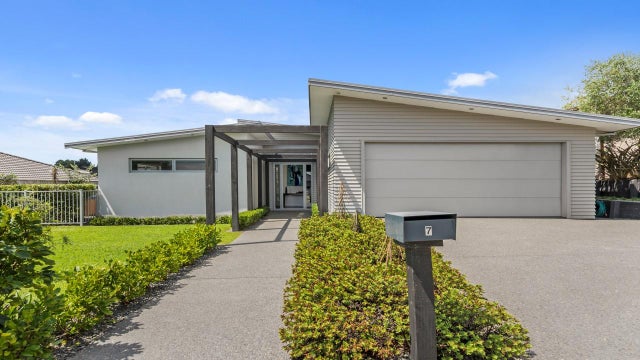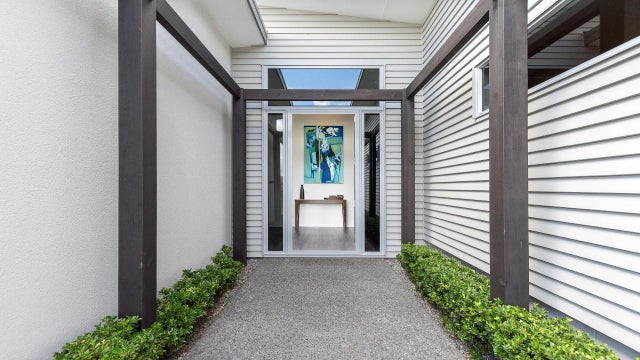Pyes Pa
Auction
Modern Living, Contemporary Design
If you are looking for a modern, contemporary home to suit the whole family, then look no further!\nNestled into one of the Lakes' most desirable streets, 7 Rexford Heights is flanked by other established homes. The immaculate street appeal and beautifully landscaped entry hint at the quality and condition of the home to follow.\nCleverly designed to make the most of the 234sqm footprint, this family friendly home features four bedrooms. The master bedroom is complete with walk-in robe and en-suite with underfloor heating and double shower. The open plan kitchen/ living space is the heart of the home and features an over-height ceiling for maximum natural lighting. Here the vendors have enjoyed preparing meals together while the kids complete their homework at the office nook or chat away while perched at the kitchen island. It's a great spot to curl up with a book while listening to the surround sound, or throw open the doors and entertain friends with a bbq on the sun-drenched deck. The formal living space can be separated through a cavity slider and is currently used as a media room. The formal lounge flows effortlessly onto the second deck and is currently used as a spa area complete with pool fencing. \n7 Rexford Heights was built in 2009 to stand the test of time, with plaster over solid brick and linear board. The home is comfortable to live in any season thanks to the combination of good insulation, double glazing, a ventilation system with heat transfer and two heat pumps. Storage has been well thought of. In fact there is even a dedicated storage room and the oversized double garage allows plenty of space for bikes and toys to be kept. The security alarm provides peace of mind and there are also wide soffits with outdoor sensor lighting too.\nThe established 709m2 section has been planted extensively with low maintenance and practicality in mind. Lancewoods, Titokis and griselinias create a sense of privacy, the veggie patch is full and the clean lines of the box hedging complement the style of the home. \nThis modern and contemporary family home is in immaculate condition and must be viewed to be appreciated. Please call Kirsten today to arrange your appointment to view. \n


