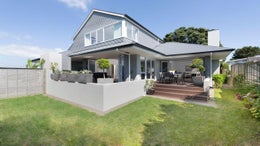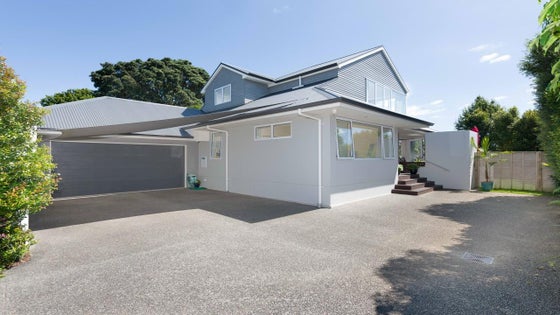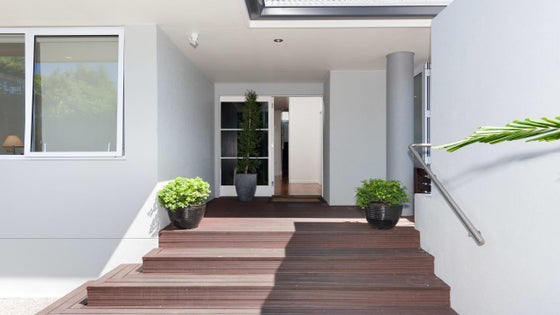Avenues



 +19
+19A Step Up
Under the planning instructions of Mark Tatton the 2010 redesign over the original native tongue and groove flooring today offers a perfectly balanced four-bedroom home with a seamless flow to alfresco entertainment living.\nFrom both inside and out the beauty of this most established location's mature stands of trees enhance the living environment on its neat 470m2 setting.\nWith the privilege of a very generous 259 square meters of living area under a high-stud-spaciousness, the ground floor offers a close-off evening lounge beside the family room/dining/kitchen hub of the home.\nA bathroom with WC services the two ground floor bedrooms with a separate WC back up.\nAdjacent the internal entry to the double garage is a dedicated laundry.\nUpstairs a bank of north facing windows in the main suite frames glimpses of the harbour and Mt Maunganui through and over the multiple shades of Avenue-mature-green fauna and flora.\nThe fourth bedroom on this level, in a quiet corner, would be the choice for a work-from-home office.\nThe quality of the build is apparent from the exterior plastered Hebel and bevell-back-weatherboard construction. This attribute continues throughout the home with tiled bathroom flooring, a glass shower box, porcelain vanity basins and a granite kitchen bench top besides top brand kitchen appliances.\nThe building code at the time offers a home that is fully insulated with double glazing.\nFor the uninitiated this location is appropriately known as in the five- minute- zone. From here it is a five-minute walk to Tauranga Boys College. Tauranga Primary, St. Mary's School and Tauranga Girls College, all zones schools, are within at five-minute drive.\nExtracurricular facility such as rowing, athletics, swimming and sailing along with the waterfront and city shops are all handy.\n\nClick Here For An Interactive Tour\n\nLegal Description: Lot 2 DPS 439697\nCapital Valuation: $785,000\nLand Value: $405,000\nRates: $3,159.20\nExterior Construction: 75mm Hebel Powerpanel and bevell-back weatherboard*\nRoof: Corrugated long run colour steel* \nJoinery: Powder coated aluminium\nFoundations: Piles*\nInsulation: Walls and ceilings*\nFloor Area: 259 sq. metres*\nAge: Renovated and extended 2010*\nAspect: Northerly\nSection Area: 470 sq. meters\nBedrooms: Four\nLayout: See floor plans\nHeating: Gas fire and heat pumps\nWater Heating: Gas on demand infinity system\nGaraging: Double\nChattels: Blinds, dishwasher, drapes, fixed floor coverings, heat pumps x 2, heated towel rails, light fittings, electric oven, gas hob, range hood, refrigerator/freezer/icemaker, security system, TV aerials washing machine taps, waste disposal, auto garage door opener and 2 x remotes\n*Information from plans on council file on property. \n\n\n

Ray Lees
Success Realty Ltd, Bayleys,
Licensed under the REA Act 2008
