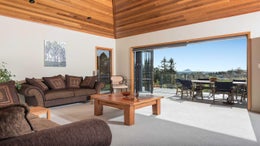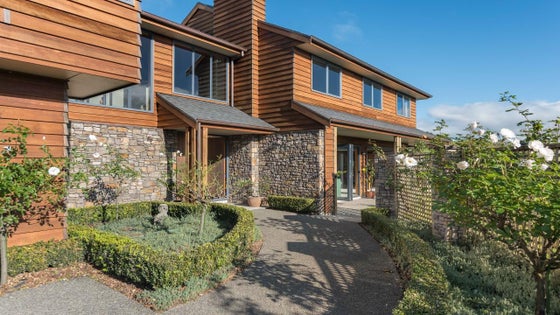Welcome Bay



 +20
+20Big Garaging, House, and Views
Four under cover carparks including a 2.5 metre door clearance to the 51sqm* basement garage and workshop complement this 2005* built five bedroom plus office home.
Three bathrooms, a generous size lounge, family room and dining all facing the northerly view balance the home perfectly for a bigger family unit.
There is an abundance of practicality about this home; exceptional storage, dedicated laundry, lift shaft, an efficient solid fuel burner and central vac to name a few
The quality and integrity of the exterior cedar weather board, plastered block, stone and asphalt shingle roof is continued throughout the interior with granite stone composite bench tops, porcelain bathroom units, and wet-area-showers in heated tiled bathrooms.
An enviable 2.7m ceiling height and cathedral ceilings through the living rooms encase rich native timber joinery and a feature T and G floor.
The flat alfresco areas are ideally located on the all-day sunny side on the home and are accessed via double and triple bi-fold door off the living areas.
The beautiful home sits in harmony with its 2296 sqm private cul-de-sac environment. Kauri, Rimu and Totara rim the setting with avocado, feijoa and citrus producing their fruits.
There is a primary school in this growth location, while the popular Tauranga Intermediate and Boy's and Girl's colleges are all within zone here.
*Information from property's council file.
Legal Description: Identifier SA72A/232; Lot 12 DPS 90952
Capital Valuation: $1,000,000
Land Value: $225,000
Rates: $3,435.23
Exterior Construction: Cedar, stone, plastered block
Roof: Asphalt shingles
Joinery: Aluminium
Foundations: Concrete slab and footings
Insulation: Yes*
Floor Area: 398 sq. metres including double garage 42.6* and basement garage/workshop 51*(approx.)
Age: 2005
Aspect: Northerly
Section Area: 2,296 sq. metres
Bedrooms: Five
Layout: See floor plans
Heating: Solid fuel fire place
Water Heating: Electric, 2 x hot water cylinders
Garaging: Double 42.6 sq. metres, Single with workshop 51 sq. metres plus carport
Chattels: Blinds, central vac, dishwasher, drapes, fixed floor coverings, heated towel rails, ovens x 2 electric, gas hob (bottle), range hood, security system, waste disposal, auto garage door opener 2 x remotes, work bench shelves and racks in basement workshop, 6 x fittered speakers.
*information from Council file

Ray Lees
Success Realty Ltd, Bayleys,
Licensed under the REA Act 2008
