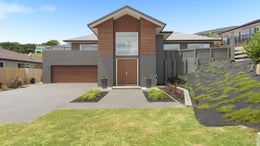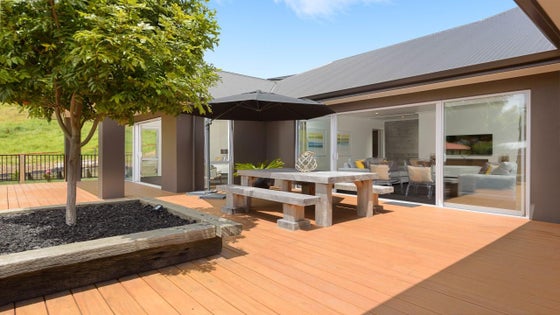Bethlehem



 +20
+20Solid Concrete Home
With the backing of designer Mark Tatton, this mostly concrete built 320 sq. metre*, four bedroom home boasts an interior decor of the upmost quality.\nThe uncrowded atmosphere of a 2.7 metre ceiling height throughout, coupled with the sound insulation quality and climate control ambiance of its 2015 construction offers a home built well beyond the standard requirement.\nThe double cedar front doors open into a stunning double volume entrance, a bold Jarrah wood staircase introduces you to the living spaces that are perfectly balanced with the beautiful bedrooms.\nThe family room and lounge are over normal size and each leads onto an approx. 86 sq. metre*sun soaked deck with a native Titoki tree as its centre piece.\nThe four bedrooms are serviced by two stunning bathrooms with fully tiled showers and porcelain fixtures and there is a guest wash room which services the living areas.\nThe kitchen with its ample bench tops, matching stainless steel fridge/freezer, oven and dish washer will appeal to the master chef in your family. Being open plan to the dining and family room introduces a social friendliness to the home.\nThe lower level's generous 44.6 sq. metre* double garage, well sound proofed gym room and generous storage spaces compliments the living areas of this home.\nWith eye catching appeal the home has independent road front access onto its 680 sq. metre site. Landscaping design minimizing the need for ground maintenance.\nBethlehem, on the Auckland side of the CBD, is one of the City's faster growth suburbs with medium house value toward the upper end for the region.\nAuckland's international airport an approx. 189kms* scenic drive away while Tauranga's CBD employment hub is a quick mainly express way approx. 6.5km* drive.\nContinue on the express way past the CBD and across the pristine harbour for approx. 14km* from this address and you are on the white sand beaches of Mount Maunganui.\n*Denote information from council property file. Measurements and distances are approximate.\n\n\nLegal Description: Lot 13 DPS 337952\nCapital Valuation: $820,000\nLand Value: $190,000\nRates: $3,066.21*\nExterior Construction: Concrete walls with exterior polystyrene and plaster to maximise the thermal mass, cedar weatherboard\nRoof: Corrugated Coloursteel\nJoinery: Double glazed powdercoated aluminium\nFoundations: Concrete slab, footings and V-span pre-cast concrete floor\nInsulation: Yes*\nFloor Area: 320 sq. metres approx. *\nAge: 2015*\nAspect: North and West\nSection Area: 680 sq. metres\nBedrooms: Four\nLayout: See floor plans\nHeating: Heat pumps x 3\nWater Heating: Gas infinity system\nGaraging: Double\nChattels: FFC, Blinds, Drapes, Light Fittings, Automatic Garage Door and Remote, Irrigation System, Security Lighting, Parmco Dishwasher, Heat Pumpsx3, Heated Towel Rails, Parmco Electric Oven with 5 x Gas Burners, Rangehood, Samsung Stainless Refrigerator/Freezer, Secuirty System, Waste Disposal \nNote *: Denotes information obtained from council files\n\n\n

Ray Lees
Success Realty Ltd, Bayleys,
Licensed under the REA Act 2008
