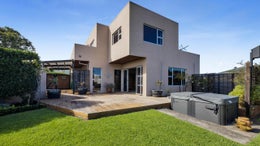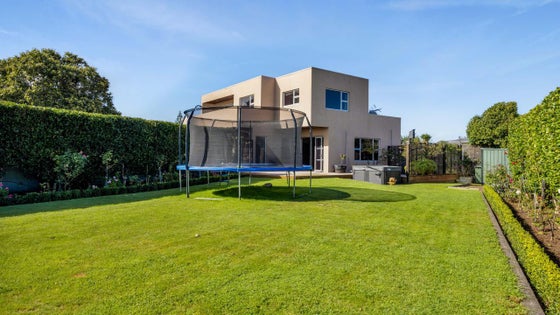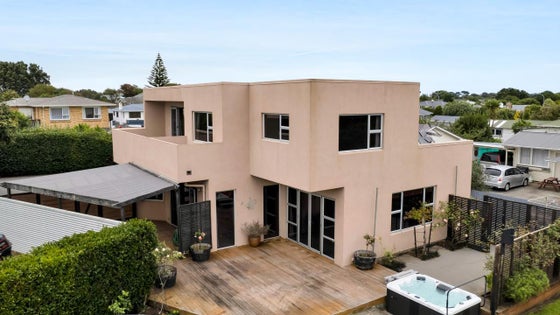Hawera
19 McCarthy Street, Hawera, South Taranaki



 +32
+32Style and personality that sets it apart!
This eye catching architect-designed 2000-2009 build offers 280sqm (more or less) of floorplan over two levels discreetly set on a rear private low maintenance section. Ground floor is the hub of the home with underfloor heating throughout. Internal access from the double auto garage to a large separate laundry facility, a separate toilet and double bedroom. The well equipped kitchen/dining/living extends outdoors to a covered pergola, private, inviting and perfect for entertaining. The generous separate living is a great spot to relax. Take the stairs to three generous size bedrooms, master with ensuite, walk-in robe and private balcony. A separate toilet and functional family bathroom all on offer. New carpet just laid, laminated aluminium joinery which aids in UV and noise reducing, Infinity hot water and a high stud. Not only aesthetically pleasing but so practical as well. An easy to maintain section and a spa pool to end your day with - dare to be different and appreciate today.
Negotiable Over $749,000.
