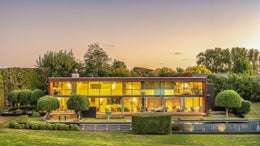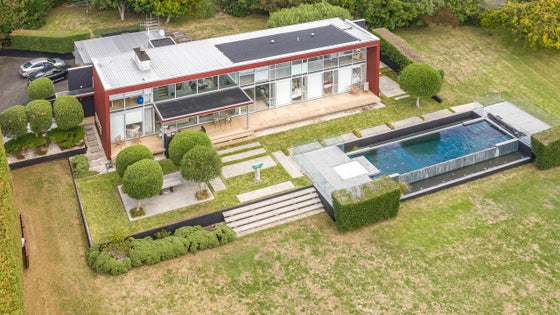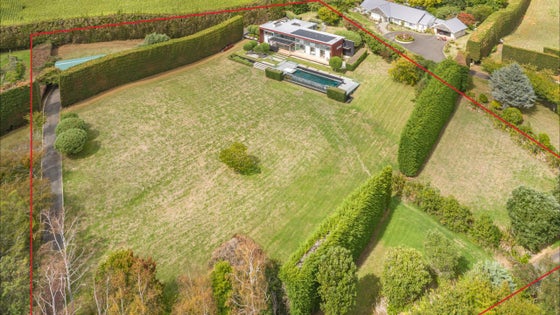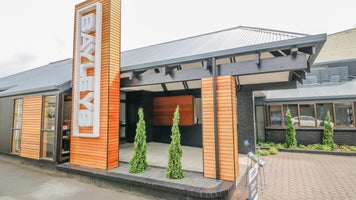Westmere
30D Western Line, Westmere, Whanganui



 +21
+21Contemporary modernist masterpiece
Arguably one of the most unique homes in Whanganui, this architecturally designed modernist opus will captivate the discerning buyer. Situated in exclusive Kingsford Estate, you will marvel at the innovative design where form follows function for deluxe family living.
Approaching along the sweeping driveway, the house reveals itself as an elegant, elongated box floating above the gently sloping terrain. This superb home is clad in vertical cedar and reinforced concrete, and the fully glazed Northern facade effortlessly connects the living areas to the wider landscape. The expansive views over the artfully landscaped estate take in the stunning 15m inground infinity pool, sculpted gardens and rolling lawns.
The lower level is breath-taking, with a double-height open concept living/dining space that opens out to sheltered al fresco dining. The chef's kitchen is distinct from but connected to the entertaining areas, and a recessed glass door separates the living space from the family retreat. Three spacious downstairs bedrooms are all serviced by a tiled family bathroom with a walk-in shower, bath, and double vanity. There is an additional guest toilet, and cupboard laundry handy to the back door.
The upper level looks over the atrium from a Victorian Ash catwalk and flows to a study at one end and a private master suite at the other. This stylish sanctuary features 'his and her' en suites - each with shower, vanity, and toilet, and one with a full bath. The master bedroom has magical views and innovative storage in the walk-in wardrobes and bespoke headboard. There is a fifth bedroom adjacent to the master bedroom, perfect for a nursery or craft room.
Everyday luxuries include Panna marble floors with underfloor heating, a double-sided fireplace between lounge and day lounge, and excellent storage throughout.
Seeing is believing - you will need to see this property with your own eyes to understand all it has to offer. Viewing is strictly by appointment, so call Ananda for your exclusive opportunity to view.
