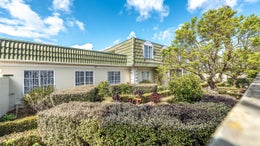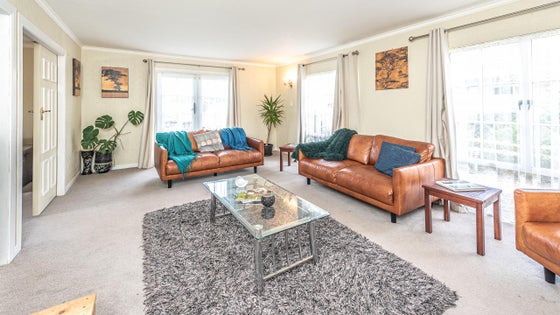Springvale
44 Dorset Road, Springvale, Whanganui



 +20
+20A touch of France in Springvale
Beautifully combining rustic and refined, the French country style brings traditional European lines into suburban Whanganui. Multi-paned windows, dormers and a mansard roofline complement the cream stucco exterior and white trim to create a little slice of Provence in Springvale.
Inside, this stylish two-storey home is bathed in natural light, courtesy of the tall windows in every room. The central hall and staircase are grand yet welcoming and the decor is neutral so you can add your own touches of colour.
Downstairs you will find the spacious lounge and formal dining, both with access through French doors to the private, walled garden. The family dining room is separated from the well-appointed kitchen by a breakfast bar and sports a cleverly hidden cupboard laundry. The kitchen will please the orderly chef, as it has an entire wall of storage cupboards and pantries. There is also a small front office or guest room, internal access to the four-car garage, and a separate toilet complete this level.
Up the sweeping staircase you have the choice of taking a left and heading out to the private, sun-drenched, rooftop entertaining area, or taking a right to the family bedrooms and full family bathroom. The master bedroom has a built-in double wardrobe and en suite, and its own access to the sunroof. The other three double bedrooms all have built-in wardrobes and plentiful natural light. There is also an additional bedroom or office on this level, making this home ideal for those who work from home.
Kent central heating with vents in strategic places will keep your family warm in winter, and the backyard barbecue area will entertain them in summer. For your chance to own this little slice of France for all seasons, call today.
Covid Level 2: At open homes we will ensure that contact tracing and 2m physical distancing is in place and that all parties wear masks. We will monitor numbers to ensure the maximum number of attendees per open home is 100. Please avoid bringing large groups to open homes where possible.

Duncan Ashby
Bartley Real Estate Ltd, Bayleys,
Licensed under the REA Act 2008
