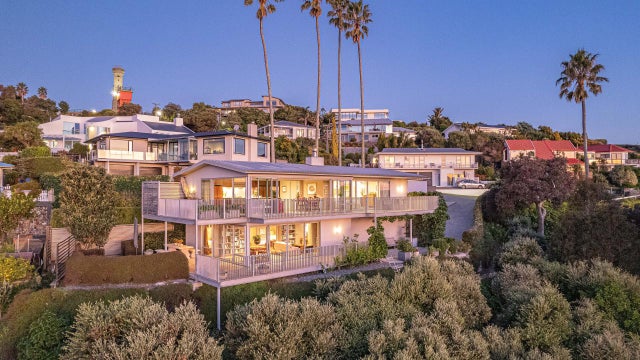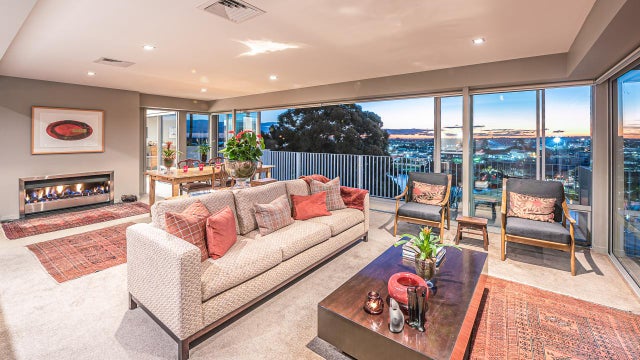Durie Hill
26 Hipango Terrace, Durie Hill, Whanganui
Private Treaty
(unless sold prior)
Exquisite escape with soaring views
Overlooking the heritage quarter of Whanganui, and enjoying unrivalled views of the most beautiful city in New Zealand two years running, this elevated retreat will take your breath away the moment you step inside.
Once featured in NZ House and Garden, this iconic home has really taken it all into consideration. Wrap-around balconies on both levels allow you to enjoy the feeling of floating above the city, and clever landscaping has created an outdoor entertainment space for every time of day and each season of the year.
The upstairs is devoted to comfort and entertaining, with stacker doors opening up completely to the balcony on two sides. The kitchen impresses with dark Canadian oak cabinetry, a solid Carrara marble benchtop and a six-hob gas stove. Winter warmth and ambience are provided by a gas fire and retained by double glazing upstairs, and for shade in summer you have motorised blinds on the windows. Ducted air conditioning in this space means additional climate control at your fingertips.
The master suite offers panoramic views from the comfort of your bed, and the convenience of a well-equipped walk-in wardrobe and a standing heatpump. The master bath features quality Italian tiles and fittings, and there is a separate bath, walk-in shower, and underfloor heating.
Downstairs is almost self-sufficient, with two bedrooms, a bathroom, a large living space and an internal access garage. The living area has floor to ceiling glass allowing you uninterrupted access to the decking, patio, and views. The bathroom has the same Italian tile and fittings as upstairs, and houses the laundry, discreetly stowed behind double doors. There is storage under the stairs for linen and sundries, and outside you'll find an additional garage with workshop space and storage underneath.
Mature plantings provide serenity and birdlife, and the Pohutukawa and gum trees are a riot of colour in the summer. Words do not do this home justice. Come for the views, stay for the clever living. You will never want to leave.
158 Wicksteed Street, Whanganui
23
Jun

Duncan Ashby
Bartley Real Estate Ltd, Bayleys,
Licensed under the REA Act 2008


