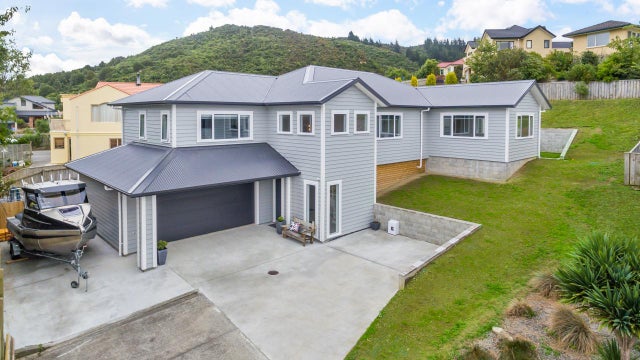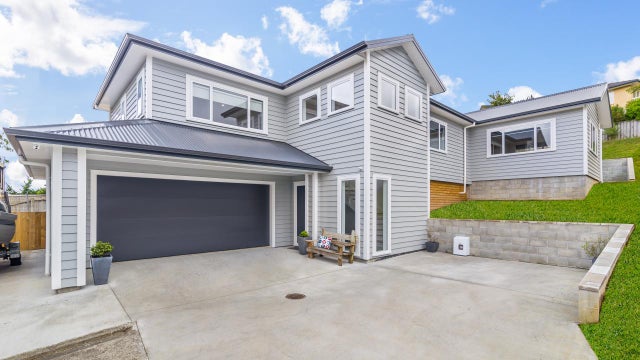Riverstone Terraces
24 Birkinshaw Grove, Riverstone Terraces, Upper Hutt
Tender
(unless sold prior)
Executive - Brand New!
A brand new pristine executive home with no corners cut, offering the best of everything here at 24 Birkinshaw Grove, Riverstone Terraces.
The chef has certainly had her say in the design and finish of the kitchen, with a scullery, the stone bench tops that ooze class, top of the range appliances and open plan layout. You too will want to be in charge of this kitchen.
Beautiful polished concrete floors, plush carpet and brand new decoration makes the space inside and out very appealing.
Featuring a good size master suite and 3 other almost identical double bedrooms as well as a family bathroom, will ensure there are no arguments with the children.
Whether it is time to upsize or downsize, or a professional couple wanting to entertain, this home suits you all, so call Team Ledger today to view as the owners do reserve the right to sell at any time prior to close of tender.
Additional Features:
- Approx 218sqm home on 854sqm land
- 4 bedrooms, 2 bathrooms, formal and informal living leading out to partially covered deck and garden
- 2 heat pumps
- Fully insulated, polished concrete floors
- Double plus garage, internal access
- Large laundry with third toilet
- Security system
- Built in dog run/rear patio area
- Loads of storage

Mike Ledger
Capital Commercial 2013 Ltd, Bayleys,
Licensed under the REA Act 2008


