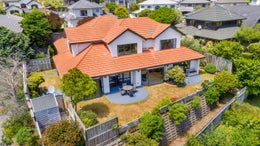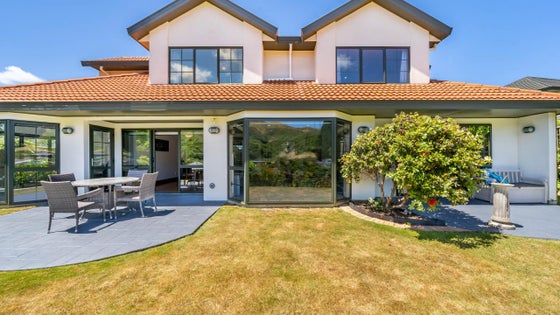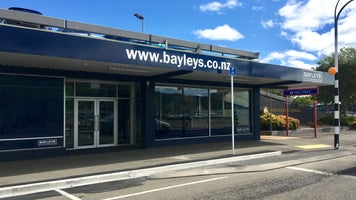Churton Park
14 Furlong Crescent, Churton Park, Wellington



 +30
+30We Own 2 Houses - This One Must Sell!
Forget the GV we are priced to sell!
Welcome to 14 Furlong Crescent, Churton Park, Wellington - an established area offering a modernised 4/5 bedroom home that will tick all of your boxes. This home has a floor plan of approximately 310m² which sits on over 720m² of landscaped fenced section. The whole family, or even extended family, will be well catered for living here.
If you are, or want to be a master chef, the new kitchen built in 2016 is a real dream providing amazing storage with German precision design and quality Miele appliances. The open plan kitchen and family room leads out to a sun-drenched patio and garden with a fabulous outlook. Add to this a family lounge and formal dining room which also has direct access out to the patio for al fresco dining.
The master suite situated downstairs has also access to the garden and outlook beyond. There is another bedroom and bathroom downstairs, perfect for a young or extended family. Upstairs boasts two additional bedrooms, a family bathroom and a large rumpus room with separate office space or 5th bedroom with massive walk-in wardrobe - the choice is yours!
Location here is certainly key to your enjoyment. Churton Park is less than 15 minutes drive from the Wellington CBD and is on the bus route to Johnsonville, Wellington Hospital, the City and even Island Bay. There are school bus services as well as the local community shopping centre which includes a medical centre, vet, supermarket and the popular Simmer Cafe.
Call Team Ledger today to view.
Additional Features:
- German precision fixtures in kitchen
- Miele appliances, Sharp French door double fridge freezer
- Stainless steel flax coil bench top
- Updated bathrooms with underfloor heating (updated 2017)
- Gas heating and gas infinity hot water
- Loads of storage space and additional garden shed
- GV: $1,140,000 LIM available
