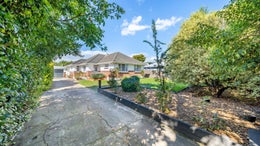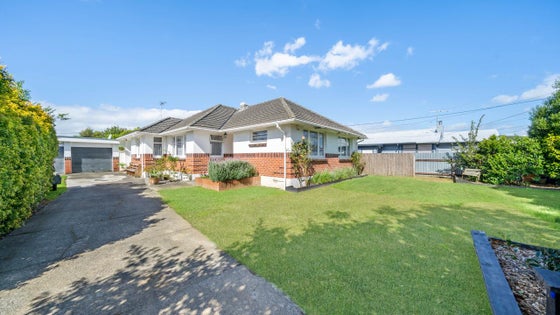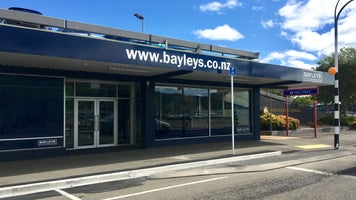Ebdentown
46 Ebdentown Street , Ebdentown, Upper Hutt



 +21
+21Family Living, Premium Space, Central Location
Welcome to 46 Ebdentown Street. Spread over 200m² (more or less) this solid, 1950s single-level home is family-orientated in every way.
This is a home that offers multiple living options and space for plenty of family fun! The spacious kitchen and dining are at the hub of the home, well-positioned to keep a watchful eye over the children or to engage with family and guests. Whether it is entertaining, relaxing, playing with the children or reading a book, there is plenty of space inside and out. The separate lounge is a cosy retreat in the winter and the super-spacious, casual living is perfect anytime. Fantastic indoor/outdoor flow to the deck from the family room means alfresco dining, children's parties and entertaining are a breeze. Plenty of room in the backyard for a swing-set and trampoline and for the adults a lovely and private, covered spa/patio area. The four bedrooms are all doubles and the master-suite is super-spacious, complete with ensuite. The interior has been re-decorated throughout, including new carpet, but retains a family-friendly, homely feel. Loads of storage too!
For the tools, bikes and cars, the double garage ticks the boxes and there is plenty of off-street parking for extra vehicles, boat or the caravan. The 953m² (more or less) section has been attractively landscaped and designed for easy-care and fully fenced to ensure privacy and safety for all family members, including the four-legged kind.
There is no compromise on space anywhere and the flow works perfectly. A fabulous family home in a central location. Don't delay - call Steve or Lesley to view.
• Low maintenance brick and tile, 1950s solid home
• Four double bedrooms
• Master with ensuite
• Huge family room with indoor/outdoor flow to the deck
• Formal lounge
• Open-plan kitchen and dining
• Redecorated throughout, new carpet
• Heat Pump, Electric fire, Wood-burner
• Ceiling and underfloor insulation
• Gas infinity hot-water
• Fully fenced, landscaped section
• Double garage, off-street parking
• Spa Pool
• Fibre installed
• Floor area 200m² (more or less)
• Land area 953m² (more or less)
