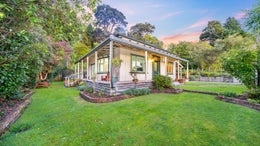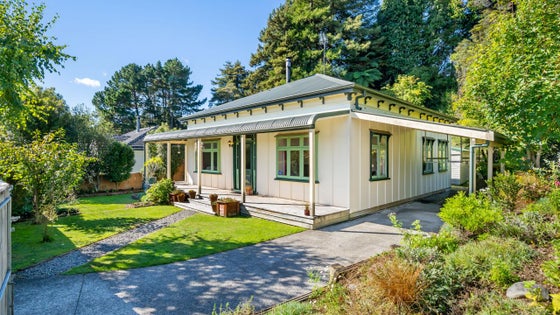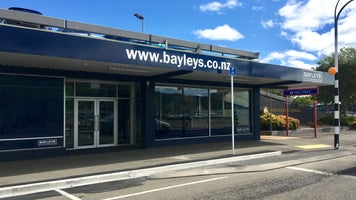Clouston Park
71 Cruickshank Road, Clouston Park, Upper Hutt



 +21
+21A Little Charmer - Available Now
Welcome to 71 Cruickshank Road. 1910s character in an attractive garden setting - lovingly cared for and enjoyed by its current family for 18 years.
All the big work has been done - repiled, re-wired and replumbed - so just move in and add your own flair or enjoy this character cutie as it is. The dining and lounge are open-plan and are positioned to enjoy all-day sun and garden vistas, and with French doors opening out to the wrap-around decking, entertaining and bbqs are an easy reach from the kitchen - or a peaceful spot to relax at the end of the day and listen to the birds.
There is room in the backyard for the play-fort, pool and trampoline and is well-fenced to keep the littlies and four-legged family members safe and sound. There is even your own bush reserve for the children to explore. The carport is perfect for getting in and out of the car on a wet day and there is plenty of space in the garden shed and workshop for storing wood, bikes, children's toys etc. Good storage options inside too.
In the winter months light the fire and sit back and enjoy the homely ambience. The heat pump is there for quick heating when you come home late!
Handy location - close to Upper Hutt CBD, local parks, shops and public transport, with easy access to SH2 for commuting. High stud, wide skirtings, bay windows, wrap around decking - this is character plus! - make it yours. Call Steve or Lesley to view.
• 1910s Character
• Attractive landscaped gardens
• Three double bedrooms
• Open-plan kitchen, dining and lounge
• Great indoor/outdoor flow
• Wrap-around decking
• Wood-burner, Heat-pump, Insulation
• Heat Transfer System
• Gas Infinity Hot-water
• Security System
• Re-wired
• Re-plumbed
• Re-piled
• Carport, plus off-street parking
• Garden/Wood Shed plus Workshop/Large Shed
• Well-fenced
• Floor area 105m² (more or less)
• Land size 875m² (more or less)
• GV $405k
