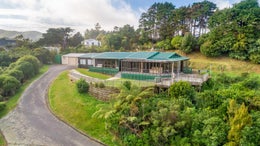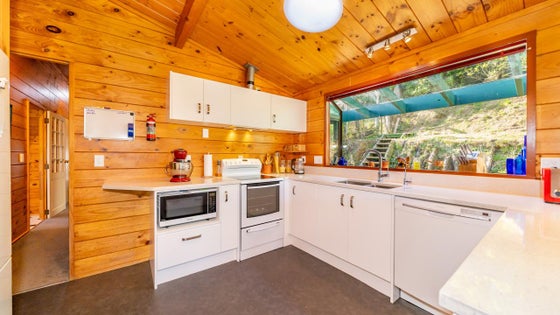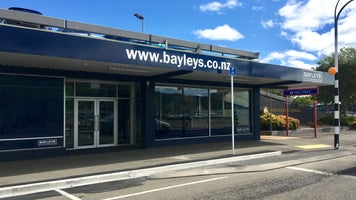Belmont
21 Renoir Ave, Belmont, Lower Hutt



 +24
+24Country Feel, City Living, Options Aplenty
Welcome to 21 Renoir Avenue, Belmont. A country feel, within minutes of Lower Hutt CBD and an easy commute to Wellington.
Located on an elevated site, perfectly positioned for privacy, sun and views, this is a lifestyle opportunity for all the family - and so close to the city. The Lockwood construction is in-keeping with its bush surroundings, with a warm and cosy feel and designed to be low maintenance. The layout of the home offers multiple options with four bedrooms, an office plus a hobby room/work-from home space or fifth bedroom. If you are looking for multiple living options for extended whanau or a growing family, this is the home for you! The large open-plan kitchen and dining is perfect for family meal-times, plus the adjoining separate dining room works well for entertaining or perhaps a quiet spot to sit and read a book. The lounge is spacious and the second living room at the other end of the home is perfect as a games room or second lounge. Options aplenty! And if that is not enough - the wrap-around conservatory is fantastic for a bit more space and a fabulous place to enjoy the sun (or the rain) and the panoramic views.
With a family bathroom plus an ensuite off the master bedroom, extended family living is a breeze. Loads of parking for everyone's vehicles too, including a large double garage with workshop.
Plenty of flat land around the home, with a coop for the chickens and fully fenced for the pooch. Family bliss! With development potential - this is an opportunity that seldom comes along - don't miss it - call Steve or Lesley to view.
- Fabulous location, perfectly positioned for sun, privacy and views
- Four double bedrooms including master bedroom with ensuite and walk-in-wardrobe
- Hobby room/work-from-home option or fifth bedroom
- Separate office
- Family bathroom plus separate w.c.
- Two spacious living areas
- Open-plan kitchen and dining
- Separate dining room
- Double-glazed in the dining and master bedroom
- Two heat pumps, Alarm System
- Wrap-around conservatory
- Large double garage with auto-doors, workshop area
- Plenty of off-street parking
- 4 acres (more or less) - potentially sub-dividable
- LIM and Builders Report available
