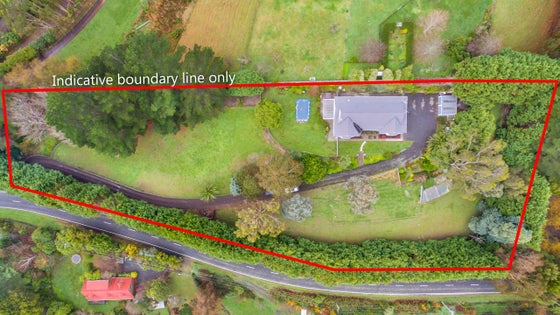Whitemans Valley
115 Katherine Mansfield Drive, Whitemans Valley, Upper Hutt



 +29
+29Idyllic Lifestyle Charm - BEO $999,000
Welcome to 115 Katherine Mansfield Drive, Whitemans Valley. A beautiful modern, country style home nestled on over 10,000sqm of private, well established grounds, only moments away from the CBD. An idyllic world of its own for you to enjoy.
This home spreads out over a single level floor plan of 228sqm consisting of 4 double bedrooms and 2 modern tiled bathrooms. The master suite is generously sized and presents both a walk in wardrobe and an ensuite.
The kitchen space is open plan with the family room and also flows through to a formal dining room and large lounge, which are warmed by a wood burner and heat pump. Both lead out to a covered patio where you can entertain or relax in the sun while the kids and pets play on the fully fenced yard space.
The property comes compete with 2 fenced paddocks, ideal for sheep, pigs or even the odd horse or two. There is also a well-established vege garden, greenhouse and chicken coop.
Location cannot be overlooked. Situated at the start of Katherine Mansfield Drive, you're less than 10mins from Upper Hutt CBD and only approximately 40 mins into Wellington City. Enjoy the peace and tranquillity of the country with the convenience of being close to all amenities.
Our owners have their eyes firmly set on another property and this home must sell for their dream to be realised, so give Team Ledger a call today to arrange your private viewing.
Additional Features:
• 10431sqm land
• 2 x 20,000 litre water tanks
• 2 fully fenced paddocks
• Additional fenced pond with pine tree area
• Single garage internal access
• Additional double garage/workshop
• Green house, glass house and chicken run
• 228sqm approx. 4 bedrooms, 2 bathrooms, 3 living areas
• Central vacuum system
• Builders report and council records available