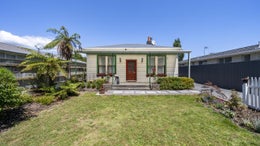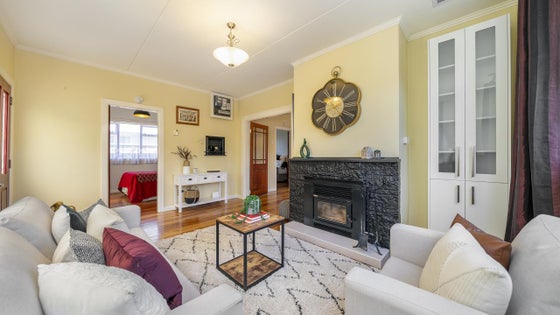Ebdentown
24 Riverbank Street, Ebdentown, Upper Hutt



 +21
+21Stunning Character With A Modern Twist
What a stunning character home! And with all the hard-work done, you just have to move in and love it.
The vagaries of the 1910s home have been removed or upgraded with the addition of double-glazing, insulation, state of the art security system, gas infinity hot-water, extra piling, re-polished floors and re-wiring and so much more.
The stylish kitchen and open-plan dining is an inviting place to chat over dinner with easy flow to both living rooms. The front lounge is a cosy place to relax in the winter months and the second casual living with French doors to the lovely private deck is a great spot for summer barbecues.
The modern bathroom with claw foot bath, two hand-basins and wet-floor shower is fabulous with a second separate w.c. to avoid bathroom wars.
The 65sqm outbuilding has been converted to three rooms - laundry, living/media room and bedroom. All fully insulated and lined, with its own heat pump, SKY dish and deck, this space has a multitude of uses. The projector/projector screen remain and granite bar and cabinetry are ready to put together - party room? - teenage hang-out? - work from home? Lots of options!
A once in a lifetime opportunity to own a very special home in a central location. Don't miss it! Call Lesley or Steve to view.
•1910s-character home
•Central Upper Hutt location easy access to SH2 to commute
•Two spacious living
•Completely renovated throughout including new double-glazed windows, re-wiring, extra piling, partial re-roof, insulated, polished wooden floors, partial internal/ external re-cladding
•Open-plan stylish kitchen (with quality chattels) and dining
•Fabulous bathroom, second separate w.c.
•Gas Infinity HW
•State of the art alarm system
•Heat Transfer, Wood-Burner
•65sqm (more or less) out-building with a multitude of uses
•Off-street parking
•Builders report and UHCC records available