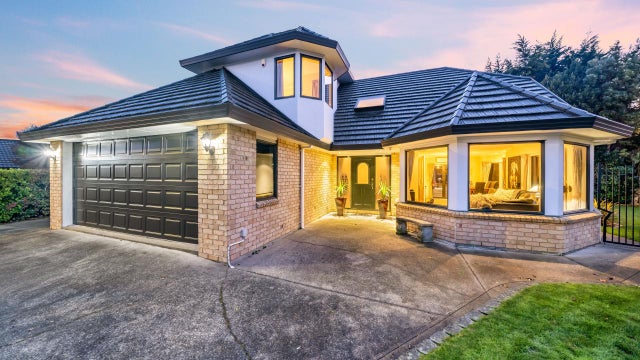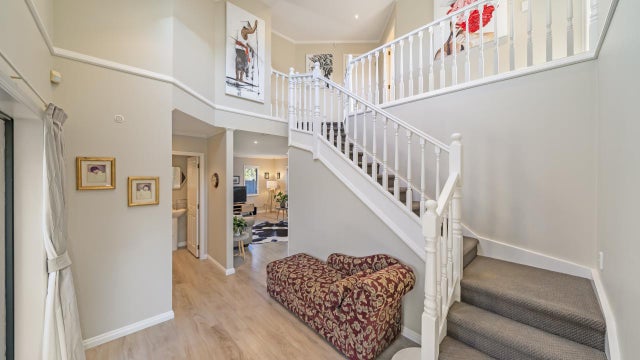Riverstone Terraces
18 Betty Watt Grove, Riverstone Terraces, Upper Hutt
Offers/Enquiries Over NZ$899,000
Without Compromise
Welcome to 18 Betty Watt Grove, quietly positioned at the end of the grove. From the grand entranceway to the clever floor plan, immaculate presentation and stunning outlook this is a home without compromise. Spread over 215 sqm (more or less) the floor plan and design are flawless.
The stylish kitchen and family living flow to the outdoors, great for alfresco dining and summer entertaining or relaxing in the spa pool - the lime tree is nearby for the G & T's. For quieter moments adjourn to the separate lounge, read a book or just enjoy the views of the garden or host dinner parties in the formal dining. From here you have seamless indoor/outdoor access to the sheltered patio, perfectly positioned for privacy and enjoying the last of the sun. An entertainers dream!
The three bedrooms are all a great size and the master is complemented by an ensuite and large walk-in-wardrobe. A handy study nook can be utilised as a small work-space or perhaps additional storage.
The home enjoys expansive, uninhibited views of native bush and the distant hills and is north-west facing to capture the last of the sun. The section is fully fenced to keep your children and pets safe and secure.
This is a home without compromise. Make it yours! Call Steve or Lesley to arrange a viewing.
•Immaculate presentation throughout
•Stunning uninhibited views of native bush and hills
•Casual family living and second living with formal dining
•Open-plan stylish kitchen
•Fantastic indoor/outdoor living from both living areas
•Three large double bedrooms
•Ensuite and walk-in-wardrobe off master bedroom
•Modern family bathroom, plus third separate w.c. downstairs
•Security System, Heat Pumps
•Fully-fenced section
•Internal access double garage plus off-street parking
•Located at the end of a quiet cul-de-sac
•Perfectly positioned to enjoy the last of the sun
•Builders report available, UHCC records available
•Land area 799 sqm (more or less)
•Floor area 215 sqm (more or less)

Steve Andrews
Capital Commercial 2013 Ltd, Bayleys,
Licensed under the REA Act 2008


