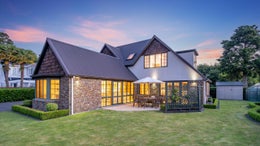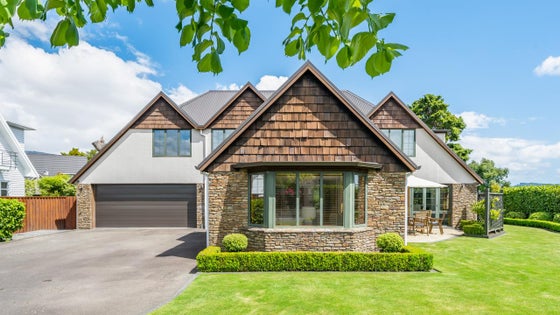Brown Owl
1280 Fergusson Drive, Brown Owl, Upper Hutt



 +29
+29Live The Dream
Where do we start to describe this fabulous home? It's the family dream, the entertainer's aspiration and the hobbyist's fantasy! Architecturally designed and redecorated throughout to exacting standards whilst retaining the character features of the original home, it's simply stunning.
At the heart of the home, the spacious modern kitchen is complete with butler's pantry and breakfast bar. Entertaining is a breeze with the separate dining and lounge both opening to the patio. The second living is currently enjoyed as a chic bar with private outdoor barbecue area.
The four bedrooms are all located on the upper floor and the master bedroom includes an ensuite and walk-in-wardrobe. See if you can find the secret "Harry Potter" room - a teenager's hideaway or office!
The internal access double garage plus large workshop for the home hobbyist and loads of off-street parking ticks that box. Storage throughout the home is premium too.
You will literally be living the dream - do not miss the opportunity to secure this stunning home in the tightly-held community of "Trehaven". Call Steve or Lesley to view.
• Architecturally designed by Alan Minty, featuring Otago Schist and solid cedar farmhouse style doors
• Fabulous open plan dining and kitchen, butler's pantry and breakfast bar
• Spacious lounge and second living/bar
• Fabulous indoor/outdoor living from all living areas, well positioned for sun
• Double-glazed, gas fire, heat pump
• Gas infinity hot water
• Master bedroom - ensuite with heated flooring, walk in wardrobe
• Family bathroom plus third separate w.c.
• Separate laundry
• Attractively landscaped gardens
• Internal access double garage plus large workshop, off-street parking
• Builders report available
• UHCC records available