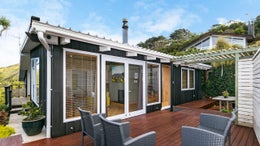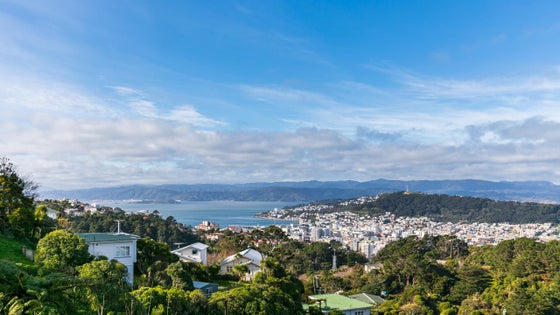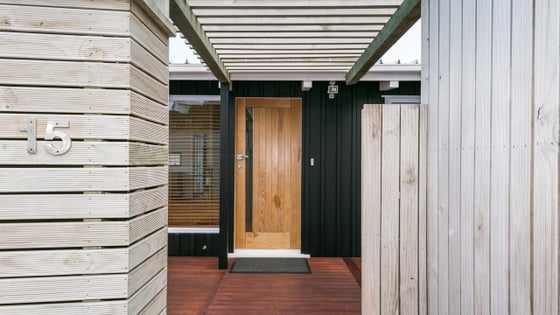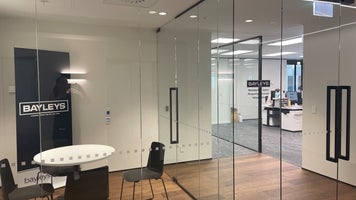Highbury
15 Broomhill Road, Highbury, Wellington



 +19
+19Shh... Secret Hillside Paradise, Stars & Seaviews!
Drive down a private road from Highbury Cresent, with a three-point turn introduction and discover Highbury-style living - one of Wellington's best-kept secrets!!
Substantially 1970's, maximising the outstanding panorama of harbour and hills, this versatile three-level, three or four bedroom home is ideal for those attracted to design-integrity in a peaceful, inspirational setting.
Large windows emphasise big sky and native bush, there's great gallery space for your artwork.
Move easily from a spacious chef's kitchen/dining area to the warmth of fireside conversation. There are sheltered decking options and a courtyard for delightful day and night-time intrigue...
Three bedrooms (or two plus home-office) each with private outlook and nicely separated by bathroom facilities..
Downstairs the generous bedroom-suite is a delightful surprise - potentially self-contained??
This includes a private lounge or study area with cosy gas -fireplace and wide decking with an outdoor spa.
Morning sunshine, night-lights, quietly rewarding.
A workshop below to satisfy those hobby-activity and storage requirements.
Park at the door, walk to work, nearby bird-reserve, cycle-tracks and parks.
There's dual access on the title, an old garden pathway up from the far end of Mt Pleasant Road, fascinating possibilities to explore...
RV: $790,000 Floor Area: 162sqm approx Land Area: 451sqm approx
Selling on auction day, let's get you there!!
Open Home Sunday: 11am (park in Highbury Crescent and walk down...)
Auction onsite 1pm Friday 1st September 2017
