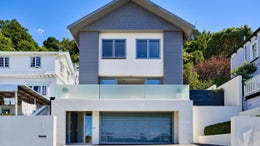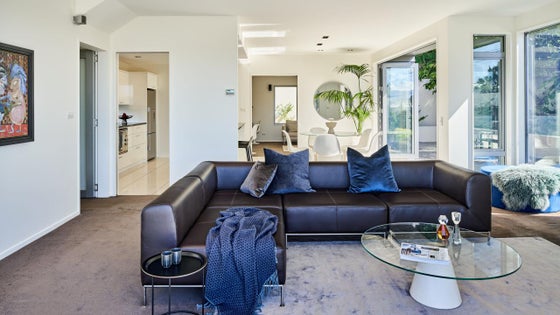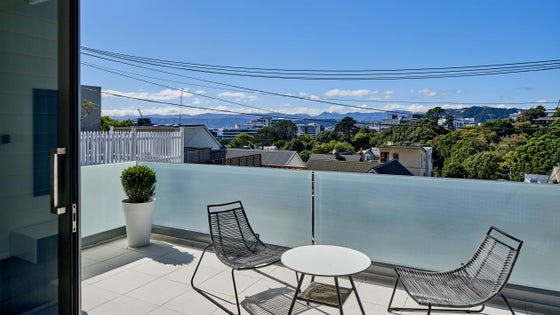Thorndon
1 Upper Lewisville Terrace, Thorndon, Wellington



 +24
+24Owner has moved and is very keen to sell
Positioned within an easy walk from the city, Botanical Gardens and Thorndon village, this elevated, freestanding and architecturally designed home built in 2010 has two car garaging with internal access plus two extra off-street parks, landscaped sheltered gardens and large courtyards, which is fabulous for outdoor living and entertaining.
The low maintenance design is both stylish and understated luxury, with the vast proportions providing an abundance of practical and versatile accommodation for families of all ages.
Some of the homes special features include:
•Full of light and sun
•4 double bedrooms on the upper level with built in wardrobes. The master has a large walk-in robe and a lovely outlook
•3 full bathrooms plus guest powder room
•Well-proportioned living /dining areas with floor to ceiling glass doors opening out to the large sheltered courtyard and deck.
•Soundproof family room/office
•Cooks' kitchen with European appliances.
•Large separate laundry with Miele appliances
This is a sought after offering in a tightly held established location.
Buyer enquiry over $2,750,000
Call for more information and inspection times.
