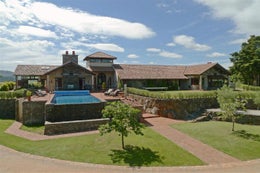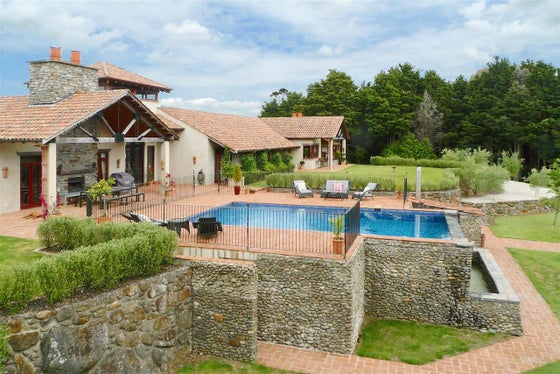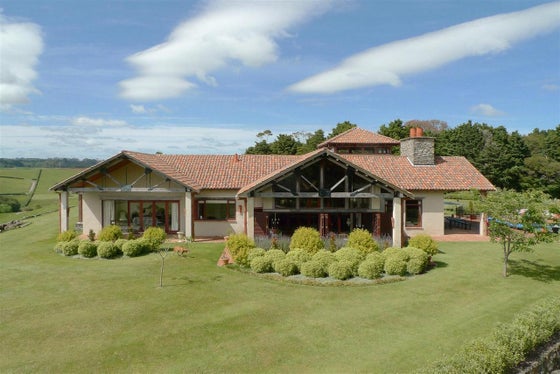Ramarama



 +19
+19The Famous Kiwi OE in a Masonry Home
No one travels further than kiwis to absorb the cultures and customs of their European heritage.\nYour journey to this property begins through the beautiful Martin Farm Estate, then through secured electric gates to your very own private estate. Driving up through native bush to your hilltop home, your cares will soon disappear.\nLiving in this home you will experience the large living spaces, rustic courtyards and entertaining areas complete with expansive countryside views, reminiscent of Tuscany.\nThe kiwi family will love the comfort of the gentle underfloor heating throughout the home, a modern open plan kitchen (with scullery) and easy access to the outdoor areas with a heated infinity pool, outdoor fire and al fresco dining room.\nThe vendors brief to architect Jeremy Salmond was that they wanted a home that was timeless and would stand the test of time.\nThe home's rustic charm is achieved with materials that will last and careful instructions to the builders not to always aim for neat and tidy finishing details.\nBuilt to last, this solid masonry home has 250mm poured concrete external and some internal walls. The balance of the internal walls in the main home are 200mm poured concrete.\nA labour of love, the vendor sourced materials from New Zealand and Italy.\nHuge warehouse beams include rimu and Oregon timbers.\nAustralian hardwoods are used extensively through the home as lintels, flooring and upright supports after another life as railway bridge beams and sleepers.\nSouth Island schist, imported Italian Traventine and terracotta floor tiles create an impressive, yet relaxing, ambience.\nThis bold home of approximately 800sqm has five generous bedrooms, three bathrooms, a guest bathroom wine cellar and huge open plan living area that opens to the covered al fresco dining room.\nAttached, with its own entrance and outdoor living area, is a two bedroom apartment with ensuite and guest bathroom. The apartment also has a large open plan living area including kitchen, lounge and dining.\nThe four car garage has plenty of room for vehicles and toys plus a full sized loft above for games room.\nThe house is sited on 28ha of pasture with spectacular QEII bush reserves providing shelter, privacy and abundant bird life.\nThe elevated position allows extensive views of the picturesque countryside.\nEnquire today, vendors selling now!\n\nThere is a video link available on the Bayleys website to view. \n\nAdvertised open home for Sunday 10th February has been cancelled.\n\nTenders close 4pm, Wednesday 6th March 2013 (unless sold prior). 6 O'Shannessey Street, Papakura, Auckland.\n
