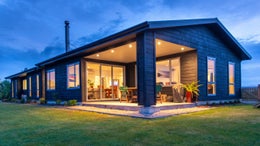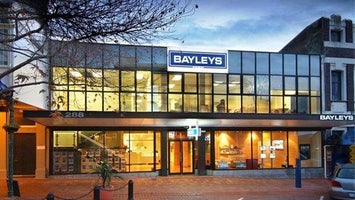Redwood Valley
2 Kapuka Lane, Redwood Valley, Tasman
Watchlist
Share



 +20
+20Video
3D tour
Video
Video
3D tour
Video
Easy family living with panoramic views
Located atop the gently rolling Appleby Hills, 2 Kapuka Lane is immediately eye catching with its smart black horizontal Lawson Cypress exterior and contrasting black Coloursteel.
Designed for easy family living, on a beautifully landscaped 3,048 square metre site, this contemporary four bedroom home features an elegant 2.55 metre high stud throughout and magnificent vistas at every turn.
Every detail has been well thought through, creating a well-appointed home inside and out. Glass stacking doors in the open-plan family room and dining area open to a covered outdoor dining patio. A cleverly designed floor plan ensures all four bedrooms are quiet and private, housed within a separate wing.
For further information, contact Daniel Reed
