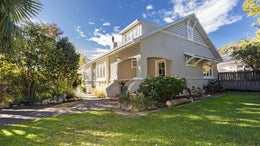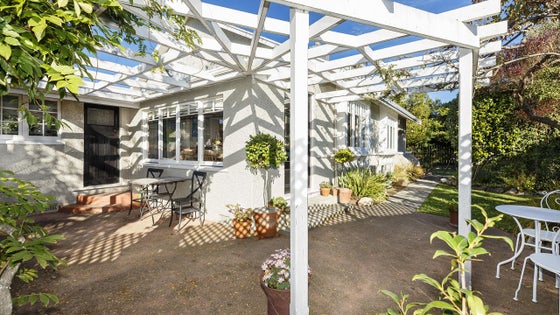The Wood
39 Weka Street, The Wood, Nelson



 +19
+19City-side sanctuary, villa charm
The tranquillity so close to town will delight you and so will the appealing family living options in this lovely villa combining traditional quality with modern day comfort.
With high, panelled ceilings, original, restored timbers and an open plan extension overlooking the private garden, this 1919 home in its gentle sanctuary offers so much.
Sympathetic renovations make this 140sqm home sound, warm and comfortable and a must-see for families. New owners will also see the potential to reconfigure the layout to suit their needs.
Generous living includes two separate lounge areas and three bedrooms off a central hallway. But there's more - a surprising and large upstairs room with Tasman Bay glimpses. Here is a fourth bedroom, a children's lounge or an office.
The home is nestled amid a 622sqm section bounded by mature trees and tall fencing with flat lawns front and rear for play. A corner location accentuates the feeling of an inviting, well-located oasis, and there's separate garage access from the adjoining street.
A wrap-around pergola and other outdoor nooks offer a choice of places to relax or entertain whether it's sun or shade you're seeking.
Hillside walks, neighbourhood shops and the city itself are within strolling reach of this Weka Street villa in the Wood with Neale Park and skateboard park and Founders around the corner.
The house has one bathroom - with the opportunity to add a second/ensuite - and two toilets. The country-size kitchen with breakfast bar adjoins the dining area and there's French door access to the pergola and rear garden.
A log burner provides cheerful warmth in the open plan living area, with a heat pump too. All bedrooms are fitted with panel heaters. The house has been largely re-piled, is stucco-clad, and has a colorsteel-type roof. Hot water heating is electric.
There's ample parking beyond the decorative gates and in the curved drive which hides the house from the street.
