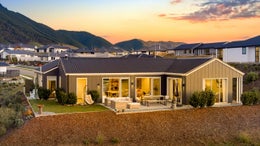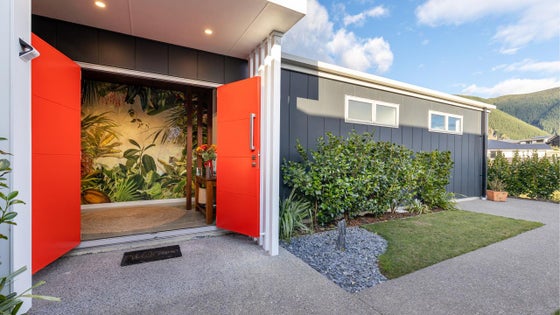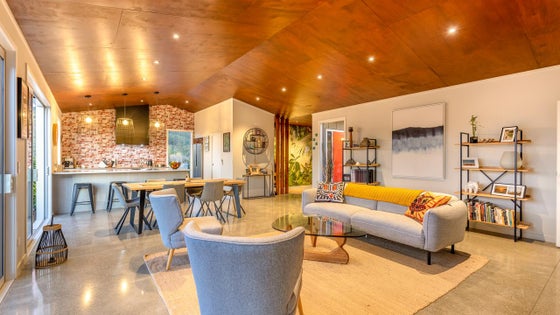Stoke
42 Quail Rise, Stoke, Nelson



 +20
+20Valley to sea - will take your breath away!
The street appeal is impressive, but wait till you step inside this lovely, sun-bathed contemporary home. For starters, the commanding, unobstructed views over Marsden Valley out to Tasman sea will take your breath away.
This striking 2017-built home in a prime, north-facing, elevated position has a peaceful rural valley feel, with llama and sheep grazing below, but you are just minutes from shops and the city.
It's a special home, offering incredible living options with two lounges and four bedrooms - two of them with master ensuites. That gives the opportunity for separate in-law living, or potential income.
The surprises keep coming: lofty, living space ceilings, beautiful polished concrete floors, bedrooms in two wings and a front patio vista with hardly a neighbour in sight.
The 232sqm house is packed with features to make living an absolute treat, including sliding doors which open virtually the whole living space - including both lounges - to the patio and garden.
The home features two ensuite bathrooms (the master with heated floors) and a fully tiled family bathroom with bath as well as shower. There are two separate electric hot water cylinders.
Views from many rooms take in bush and valley views with beautiful seasonal colours on show.
Although the section is a spacious 1480sqm, it's mostly easy care with lawn areas bordered by native plants.
The front slopes down to a paddock boundary. Dotted with natives, it offers the opportunity to further develop into a leafy sanctuary with meandering paths.
The house interior is full of light from generous glazing from floor height, including picture windows which frame the views.
With its double glazing, excellent insulation, concrete floors and living area heat pump, this is a very warm home in winter and there's gas plumbing if new owners want to install a gas fire.
Quail Rise is a neighbourhood of other good quality homes, a quiet refuge from city bustle.
