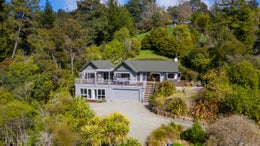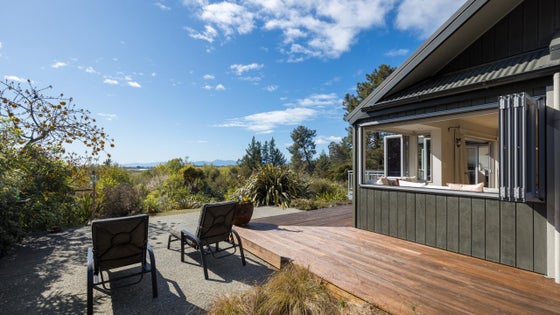Lower Moutere
258 Hursthouse Street, Lower Moutere, Tasman



 +20
+20Idyllic, life-changing, near town
Move to an idyllic lifestyle, with a large, modern home at the end of a country lane amid bush and birdlife; utter privacy and a paddock for an animal or two. And Motueka is just a pleasant eight minutes' drive away.
Here's the best of both worlds - close to shops and coffee in town, schools, and amenities yet in an oasis of sheltered calm, elevated above rolling farmland with views over Tasman Bay.
With 5222sqm of land (1.28 acres), highlighted by mature native bush, gardens and a mini orchard, it's spacious enough to spread your wings and enjoy pottering space - but not so large it needs constant work.
Instead, you can relax in a large (253sqm), welcoming, attractive home with panoramic views for miles, wide decks, and gardens to enjoy it all.
There are four bedrooms, an office, two bathrooms and extra toilet, near new kitchen, large laundry and open plan living opening to front deck and rear courtyard garden.
A studio, with veranda, at the bottom of the garden is perfect for artists, hobbyists, or a child's dream playhouse. The house layout offers flexible living options.
There's a very generous master suite (with deck access) and a second bedroom on the main level. Downstairs, two more double bedrooms each have garden access - good for in-laws, guests, or as a children's retreat.
This east-facing home is bathed in morning sunshine and is well insulated, with double-glazing downstairs. There are three heat pumps, a log fire in the lounge for winter cheer, and a hallway panel heater. Along with open plan living, it has excellent storage and a double garage with internal access.
The 2005-built house is appealing with its twin gable roofline and clad mainly with Zincalume-type powder coated corrugated iron with Euroclad timber and plaster board features. Oak timber floors and lush carpet is near-new.
With lawn areas and a wide deck that wraps around the house, there are plenty of places to soak up all that this lovely haven has to offer. Wander through the gardens down to the paddock.
