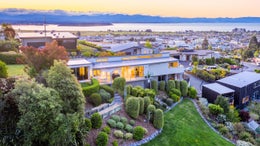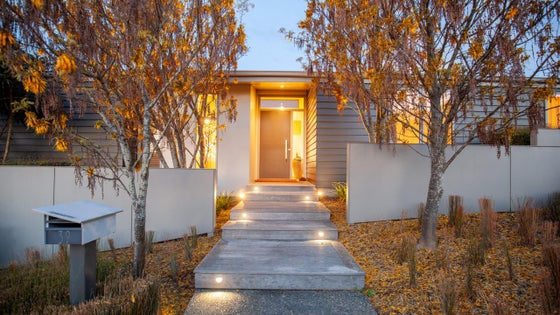Wakatu
39 Highview Drive, Wakatu, Nelson



 +20
+20Outstanding quality, family options
With a location that's fabulously private with big, elevated Bay views to relish, this impressive contemporary home, full of quality features and layout options, stands out from the crowd. Just minutes' drive from town but serenely removed from traffic, you gaze out north towards Tasman Bay on one side and to hillsides on the other from a delightfully landscaped garden.
Attention to quality and detail from this builder/owner constructed house is obvious from the moment you step inside. The home is beautifully presented, with shrub-clad, easily maintained, irrigated gardens to match. The section is 878sqm.
With its spacious 243sqm floorplan, this home will suit couples wanting room to entertain guests or for families who can have a choice of living layouts. Owners will love the separate master suite opening to the garden.
You can have four bedrooms, or three with an office, and you can opt for a separate dining room or have a second lounge or a media room/rumpus.
Whatever the choice, living is spacious and full of comforts. The owners have loved it here for eight years after buying the 2010-built home from its original, builder owner.
Irving Smith Jack's architectural design is seen in high, raked ceilings with top light windows - remotely operated - to bathe the house in morning light.
The house enjoys full sun and is fully insulated but has a lounge gas fire and a hallway heat pump for extra winter warmth. There's cabling for an extra heat pump in the dining room/media/play room.
Inclusions that enhance living are the five-speaker surround-sound in the living room, the bamboo timber joinery elements, heated bathroom floors and mirrors, and a lovely Caesar-stone benchtop kitchen with premium appliances.
There's excellent double garaging plus a dedicated workshop space and plenty of room on the forecourt for several cars.The house is predominantly clad in Hardiplank and has a galvanised iron corrugated roof.
If you want a quality home, ready to instantly enjoy, this is it!
