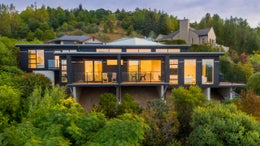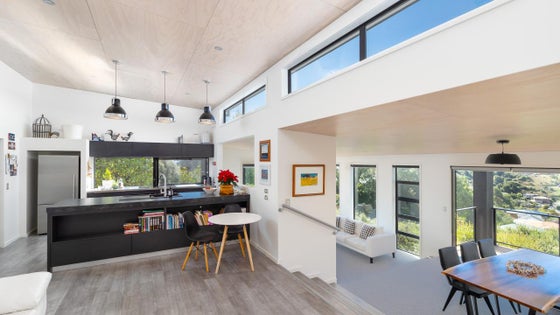Enner Glynn
44 Panorama Drive, Enner Glynn, Nelson



 +20
+20Architecturally designed, contemporary and private
This is striking - architecturally designed by Daines and Associates Architects, a low-maintenance contemporary home with space, privacy and tranquility, It stands elevated with outlooks to sea and hills.
Split-level, spacious living areas look out to a canopy of greenery across the park-like front garden with its planting of native and fruit trees. The property flows to an adjoining reserve with views beyond, to Tasman Bay.
High ceilings, featuring blond ply panels, amplify the feeling of expansiveness in this distinctive 223sqm home of two pavilions, underpinned with massive concrete foundations.
From first sight, the house has instant street appeal with its black-stained Shadowclad exterior cladding. The attention to style and detail continues inside.
The layout is impressive, with two bedrooms and bathroom in the upper pavilion (great for family members or guests) while the separate master bedroom with en suite is on the lower level enjoying privacy and access to its own patio.
The spacious well-equipped kitchen with walk-in pantry is light and bright. Bathrooms are stylishly tiled with under floor heating. A heat pump warms the living area in this very well insulated home which enjoys morning and afternoon sun.
Living and dining spaces are in three distinct areas with stepped-down separation. Picture windows look out to the greenery and sea vista, with cantilevered decks off dining and lounge overlooking the garden and adjoining reserve.
No 44 is peacefully located in a private cul-de-sac off the street, shared with three neighbours, providing peace of mind, security and safety. It has been a perfect lock-and-leave home for the owners due to its exceptionally low maintenance.
While the section is a generous 956sqm, the garden is planted in an array of lovely trees - no lawns or constant upkeep required. However, for those wanting more open space for play or recreation, the front garden offers ample scope for re-design.
