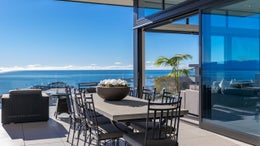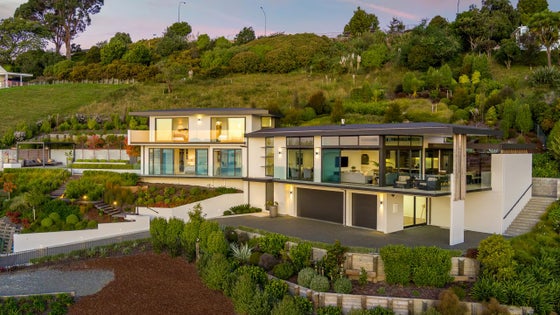Britannia Heights
85 The Cliffs, Britannia Heights, Nelson



 +20
+20Striking design and location, consent to subdivide
This is luxury living at its finest; a dazzling, architecturally designed contemporary home built to exacting standards in one of Nelsons prized locations.
The Cliffs is blue ribbon real estate, and No 85 is sited to make the very best of a mesmerising panorama of Tasman Bay and The Cut.
Resource Consent has been granted to subdivide the land into two allotments. Lot 1 being 1,825 square metres (house) and Lot 2 being 1,025 square metres (front section).
Award-winning architects created a majestic three level home of sumptuous, light-filled spaces with three-metre-high ceilings and impressive entertaining indoors and out. Living space is incredibly generous with a huge, open plan kitchen, dining and family room, a separate lounge, and an expansive covered outdoor living area with incredible views; day and night.
All three bedrooms have terrace access and stunning sea views along with the office (or potential fourth bedroom). The latest in technology brings a new dimension to easy living, with central controls to operate blinds, TVs, lighting, heat, louvres, audio/visual and security.
No 85 The Cliffs is undoubtedly one of Nelsons finest contemporary homes. Those seeking a superior standard of living with every comfort and jaw-dropping views, look no further.
For a copy of the comprehensive property information booklet, contact Daniel Reed.
