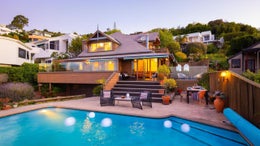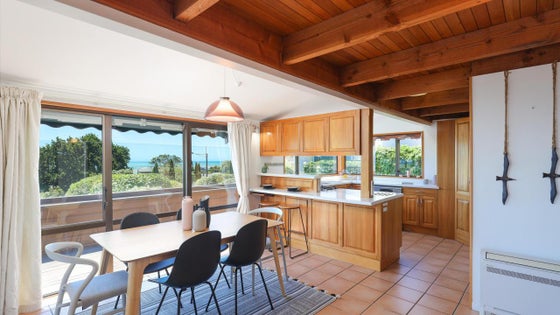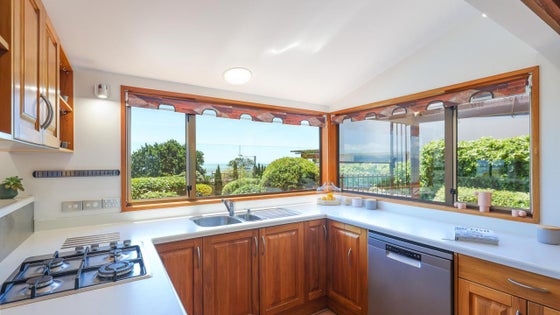Britannia Heights
41 The Cliffs, Britannia Heights, Nelson



 +21
+21Grandstand water views!
In search of the very best of locations and high-quality living? You've found it here on The Cliffs with a home designed by Ian Jack and built to premier standards to make life a dream each day.
A beautiful swimming pool, magnificent views over Tasman Bay and The Cut, stunning indoor and outdoor entertaining areas, and a separate upstairs apartment for in-laws or guests with its own patio and car access.
In keeping with the premier location, it was designed and built in 1983 to the highest standards and finish of the day - and still looks the part, a tribute to its original family owners of 40 years. On 3.5 levels, but with short stairs between each, this 220sqm (approx.) home takes full advantage of its location.
A top level apartment offering a double bedroom, lounge, kitchenette, and separate parking and access. North-west facing for sun and those remarkable views, the mostly board and batten-clad house boasts lovely timber features, gable-top finials, lofty ceilings with exposed rafters, and rooms opening to a choice of outdoor spaces.
A gas fire warms the main lounge and there are two heat pumps and a thermostat-controlled panel heater as well. The main living (kitchen, dining, lounge and mezzanine) also has double-glazed windows.
The in-ground swimming pool is a delight, with generous surrounds for outdoor furniture and lounging in the sun. The hot tub on the private deck above will lure you in for an evening soak with a glass of wine, and to enjoy the sea views and stunning night sky.
A breakfast bar adjoins the dining area and - like the lounge - has sliders opening to the front deck with awnings for shade.
The more you look, the more details you notice; timber joinery, excellent storage, and a wine cellar off the garage, for example.
Call Nina James today for a private viewing.
