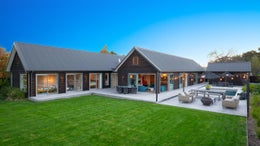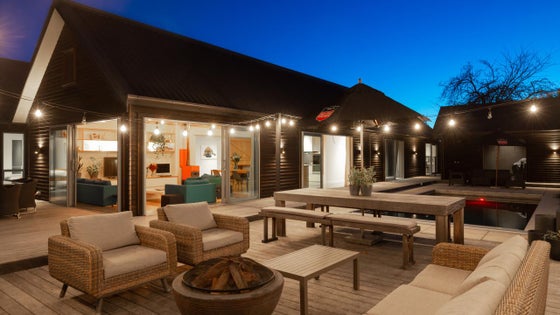Springlands
84A Murphys Road, Springlands, Marlborough



 +17
+17Stylish family home with all the extras
Just four years old, this substantial modern home sits on a private back section encompassing some 2,876sqm of desirable Springlands property.
A wide central hallway with polished concrete floors welcomes you into the stylish, sunny four-bedroom home, with a pitched ceiling amplifying the sense of space in the main living area. The practical floor plan is perfect for a busy family, with three bedrooms positioned in a separate wing of the home along with a family room and full bathroom. Each of these three bedrooms offers a double wardrobe and a sliding door out to the backyard. A parents retreat adjoins the third living room, being the formal lounge, and is accompanied by a walk-thru robe and tiled ensuite.
A galley kitchen with gas hobs and a double oven overlooks the open plan configuration making it ideal for entertaining. Dish drawers, a drawer fridge and ample storage are cleverly concealed by flush cabinetry, and a full butlers pantry means any prep work and mess is neatly tucked away. A wood burner, wall heaters and underfloor heating in the bathrooms ensure the house is cosy and comfortable year round. Bose speakers are integrated throughout the living areas and the house is wired for Control4 technology.
Several sliding stacker doors create a seamless transition from the interior living spaces out to the pool and entertaining area in the private backyard. Generous decking and a large lawn provide ample room for pets and kids to play. Enjoy days spent poolside with a heated inground swimming pool and pool shed complete with changing room and toilet. Established landscaping frames the inviting setting with automatic irrigation in place for the lawn and gardens.
Also situated on the property is a sizeable 122sqm garage with roof storage, an adjoining tiled bathroom and sunny sleepout with gas hot water. A further double garage with internal access complements the main dwelling.
Our vendors invite your bids on auction day. Contact Michael Ryan or Kris Gibson to register your interest.

Michael Ryan
Be Marlborough Ltd, Bayleys,
Licensed under the REA Act 2008
