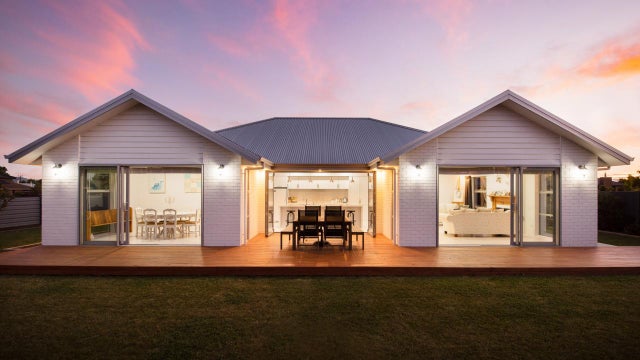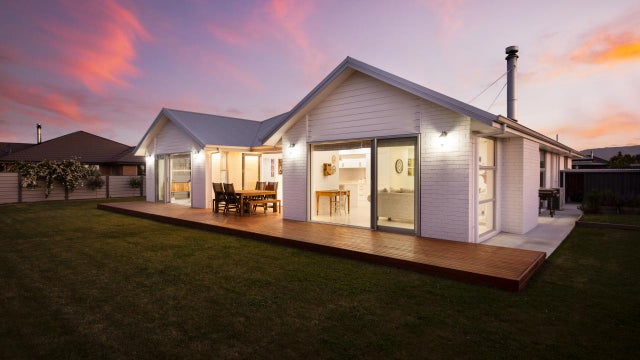Renwick
16 River Terrace, Renwick, Marlborough
Offers/Enquiries Over NZ$634,000
Wow factor on River Terrace
A clear brief was provided to create this stylish family home that was purpose-built to allow easy care living in a contemporary environment. From the moment you enter the property, you will be impressed with the generous proportions, intelligent design and executive finishing. Spanning over a functional floor plan of approximately 232sqm, central to this home is the sleek kitchen offering tri-stone bench tops, island dining, induction hobs, and large oven are among the features.
Boasting high stud, there is a sense of space and effortless indoor/outdoor flow to the north facing deck accessible from the open plan kitchen/dining/living areas. Spoilt for choice with a fabulous media room, which is a great spot for the kids or enjoying a family movie.
Comprising of four bedrooms, the master of which has a walk-in wardrobe and ensuite. Warmth and comfort are ensured with the fireplace and heat pump. Equipped with a family bathroom, separate laundry and internal access to that double garage.
This beautiful home is set-out on an immaculate 731sqm section. Built in 2013 and now making its market debut, my vendors have plans to build again. This property needs to be at the top of your "must see" list. Contact the vendors exclusive agent Nick Sowman today for your viewing.


