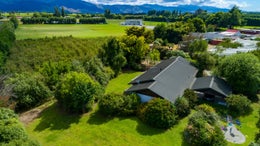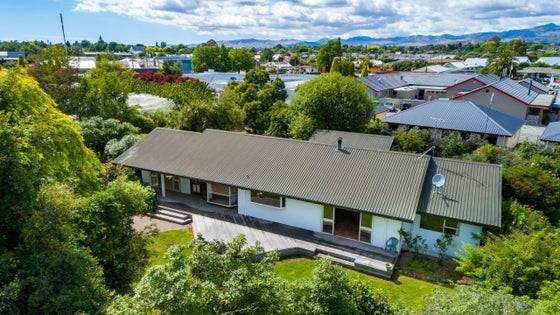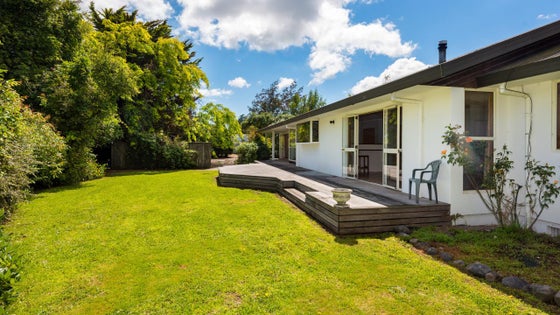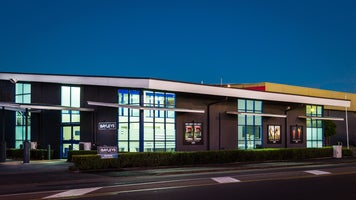Renwick
7 Uxbridge Street, Renwick, Marlborough



 +20
+20Deceased estate instructions to sell!
A rare and exciting opportunity has risen here in the heart of Renwick. The property boasts a family functional layout, offering four-bedrooms, two-bathrooms including the ensuite in the master bedroom, large living areas, a separate family dining room, whilst spanning over approximately a generous 200sqm floor plan. Doors opening out to the sunny deck flow onto the large and private front lawn.
Set out on a spacious 1.07 hectares, this lifestyle opportunity is truly one to be snapped up. Entering through the tree lined driveway, you will immediately be at ease as you make your way into the property. The properties is comprised of fruit trees, an implement bay shed, double carport and the four bedroom family residence.
This is a unique chance to secure a once in a lifetime opportunity. There is plenty of scope to add value, whether you want to continue the running of the fruit trees or open it up as a clear lifestyle block. The original 1990's home has been much loved, but is now in need of some updating and upkeep.
I have clear instructions, this deceased estate will be sold. For a copy of the Builders Report, LIM Report or the Auction Terms and Conditions call the vendors exclusive agent Nick Sowman today on 027 3217 137 for further information or to book your inspection today.
