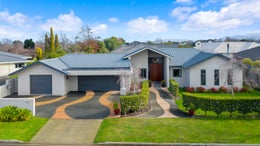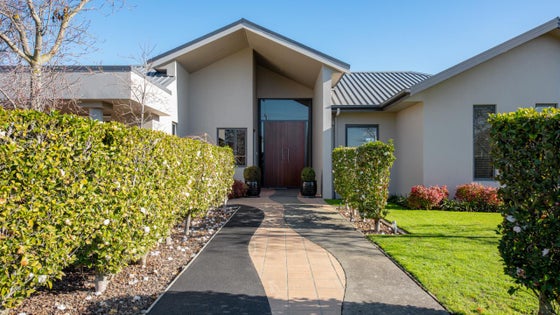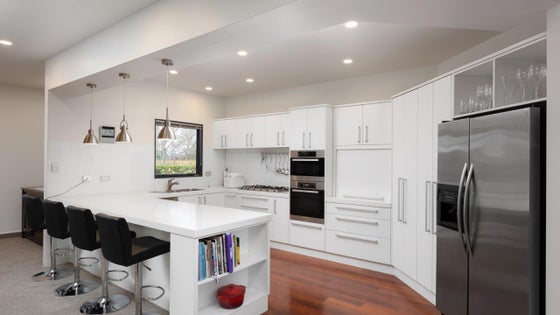Springlands
79 Colemans Road, Springlands, Marlborough



 +20
+20Premium home with an address to match
Beyond the undeniable street appeal and striking double doors of this substantial Springlands home you'll discover an inviting interior that is light, spacious and modern. The design of the 329sqm floor plan presents a clever balance of social spaces and relaxing retreats making this a truly versatile home in a consistently desirable location.
The composition and sunny aspect of the open plan kitchen, dining and living area will draw you in and is ideal for effortless entertaining with a wood burner and heat pump to efficiently warm the large space. Given a stylish refresh six years ago, the kitchen is stacked with storage options, sleek stone bench tops and premium appliances. You can extend the living space by opening up the doors to the separate formal lounge, or push back the bi-fold doors and step out to the beautifully presented and private grounds. The landscaped 1,198sqm section has a selection of raised garden beds, paved areas, fruit trees and established shrubs all adding to the appeal of this special address.
You'll appreciate the ample off-street parking to accommodate the boat or motorhome. A dedicated workshop around 9m in length is equipped with a single garage door at each end and adjoins the double garage complete with marine carpeting, internal access and easy-access roof storage.
An office is perfectly positioned near the grand entrance - ideal for study, working from home or as a designated space for your hobbies. Further down the hallway, generous guest bedrooms are accompanied by large built-in wardrobes, with one room opening out to the courtyard. Defined by palatial proportions and an appealing relationship with the gardens outside, the main suite encompasses a good portion of the home's floor area, creating an indulgent retreat complete with dual shower, twin vanity and sumptuous spa bath.
After many happy years in this outstanding home our owners are now looking to downsize and invite your interest and offers.
