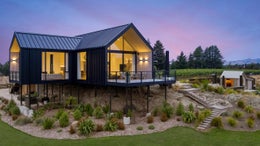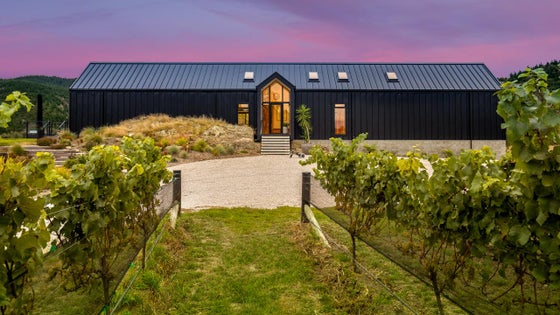Blenheim
420 Northbank Road, Blenheim, Marlborough



 +20
+20Architecturally designed lifestyle masterpiece
Showcasing the stylings of sustainably focused Mathew Hay Architecture and meticulously constructed by HR Construction in 2019, this striking family home fuses substantial dimensions with state of the art design, chiseled into the enduring topography of the Marlborough countryside.
The impressive residence spans across 300sqm of uncompromised quality. Buyers with an appetite for high spec features will appreciate the stunning designer detailing on show. Oak floors combine with vaulted cathedral ceilings and floor-to-ceiling windows to create an extremely inviting light-filled space. The spectacular custom built kitchen features Atlantic Stone benchtops, matching splashback, handmade walnut joinery and exceptional integrated appliances. Gas central heating ensures a comfortable climate throughout the seasons, while the gas fire in the living room creates a cosy ambience.
Entertain seamlessly between indoors and out, with the living room effortlessly extending through stacker doors to the decking and thoughtfully designed recess. A staggered boardwalk takes you to the large flat lawn and kids' playground below or separate outdoor area, located away from the house, complete with outdoor fire, shade umbrellas, BBQ and further entertainment facilities.
Two generous double bedrooms are separated by an exquisitely appointed family bathroom featuring handmade walnut joinery, heated custom mirrors, Brodware tapware and Italian tiles. The master bedroom captures unobstructed views to the east, with floor to ceiling gable windows, an ensuite featuring the same bespoke fittings utilised elsewhere, and a considerable walk-in wardrobe. On the upper level is a large fourth bedroom, and mezzanine floor office overlooking the living below.
The vendors have new opportunities ahead and present their breath-taking family home to the market with genuine intentions of achieving a result. Viewings are strictly by appointment - please contact the exclusive agents Kurt Lindsay and Tarin Mason today to register your interest.

Kurt Lindsay
Be Marlborough Ltd, Bayleys,
Licensed under the REA Act 2008
