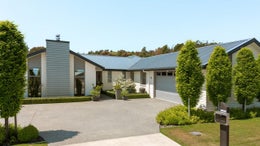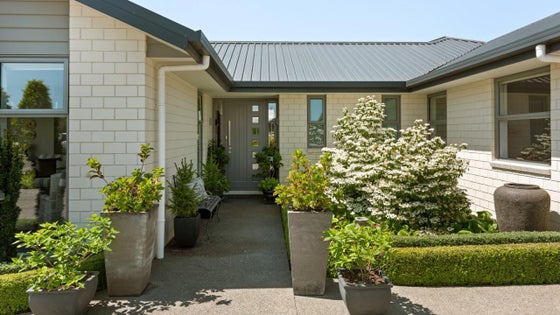Witherlea
11 Grigg Drive, Witherlea, Marlborough



 +20
+20Timeless design and impeccable taste
Impressive exemplar of timeless design complete with layered formal landscaped grounds is now available.
Designed by Simon Reeve and built by Rob Lyon, this 267 sqm home is a compilation of quality materials, refined plan and outstanding workmanship, thoughtfully positioned to capture sun light, to maximise the outlook over the reserve land which is divided into living and bedroom wings, complemented with multiple patios.
Entrance way with its panoramic window gives the first peak to the inviting light pastel interior and manicured gardens. There is no living wing space that does not capture sunrays throughout the day or offer direct access to one of the garden sanctuaries to soak up or shelter from nature elements. Open plan kitchen includes a walk-in pantry and is ultimately fitted with modern appliances and thoughtfully organised to the last draw divider. Family room / dining offer a hub for every day living whilst separate lounge is perfect for unwinding after long days endeavors. And whether you choose to warm up at a press of a button or light the fireplace, the heat transfer system will keep the house comfortable no matter the season.
The other wing of the home has three double bedrooms, an office, two bathrooms, including a separate powder room, and multiple storage provisions. It is equally impressive not only in its clever configuration but also in carrying same design theme and matching high-end materials throughout. Large windows, well-fitted wardrobes, quality bathrooms and access to back yard, framed in manicured evergreen planting, showcases the legacy of builder's and current vendor's superior taste.
Double internal garage with fitted out separate workshop, plentiful storage, allocated boat/caravan park, fully fenced and marvelously landscaped gardens with raised vegetable planters, fruit trees and cleverly positioned seating areas form a perfect union of relaxing surrounds and cleverly disguised utility necessities.
Interest will be high - immediate inspection is recommended.
