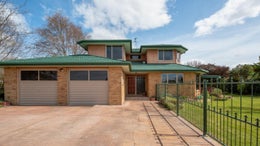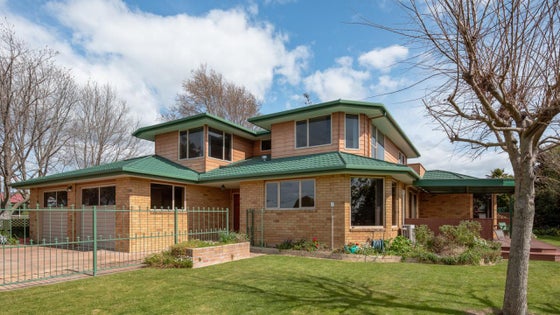Redwoodtown
44 Westhaven Place, Redwoodtown, Marlborough



 +21
+21Immaculate large family home opportunity
Rarely does a home this exquisite come to the market that would suit a diverse range of family makeups, or maybe something that makes working from home comfortable and serene.
Perhaps you are retired and want a quiet neighbourhood property that offers views, space, and attractive gardens. Built in the mid-1990s and architecturally designed, this home has so much to offer, from the tasteful first impressions to the inviting foyer where you can swing around to the fully functional kitchen that embraces the morning sun and comfort with underfloor heating. Modern-day appliances plus generous workspaces feature here, while the large open plan dining and living area lead onto the expansive lounge, which soaks up the afternoon and evening sun.
The master bedroom features a walk-in robe and has access to the large bathroom, with a spa bath, separate shower and vanity. There is another double bedroom downstairs with a walk-in robe. The laundry is a separate room at the back door while there is plenty of storage around the base of the stairs, and if that wasn't enough, the extra-large garage is suitable for today's modern vehicles and would still provide workshop space.
Upstairs there are two more double bedrooms with inbuilt wardrobes and another smaller bathroom. What sets this property apart is the upstairs living which features another incredible spacious lounge with so many practical uses. There is astonishing north facing views and functionality given it contains a sink, a small office or storage space, and you can step out onto the balcony. Outdoor living and entertaining is an attraction with a lovely covered deck out from the downstairs living area. You could retreat to the pergola, perfect for an alfresco BBQ set up to enjoy the incredible perimeter gardens in what is a park-like setting in a tranquil cul-de-sac. Make this priority viewing with your exclusive Bayleys agent Glenn Kirby today.
