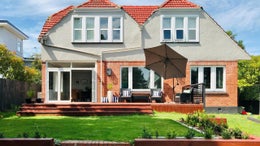Andersons Bay
199 Musselburgh Rise, Andersons Bay, Dunedin



 +25
+25Spacious family residence with executive quality
Be prepared to be impressed with this immaculately presented 210sqm (approx) executive home on its very family friendly landscaped 792sqm (approx) section. Appealing to purchasers above $850,000. The timeless 1940s character brick, roughcast and tile roof home has been tastefully modernised throughout. Exquisite polished floors are throughout the home which feature modern decor and important enhancements such as double glazing, extensive insulation, and a gas fire and two heat pumps for winter heating. The lower level has a large new entertainers kitchen with double oven and an induction hob. The kitchen is open plan with the main living area and that flows through to a smaller second living area. This space is currently used as formal dining with access to a large new deck and that fabulous private, fenced back lawn and garden. A large laundry is adjacent to the back door, there is a separate downstairs toilet and vanity and large master bedroom with a huge walk in wardrobe which is positioned nicely for a future ensuite addition. Upstairs has three more bedrooms and a study as well as smartly designed living spaces great for guests and family. A large new family bathroom completes the improvements in this highly desirable home. There is excellent OSP and convenient double carport at the front entrance. Located in a very popular area close to local shops, schools and beaches be quick to contact Miles about this wonderful property. Supportive information available