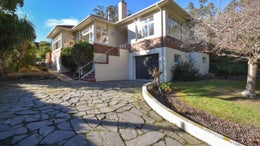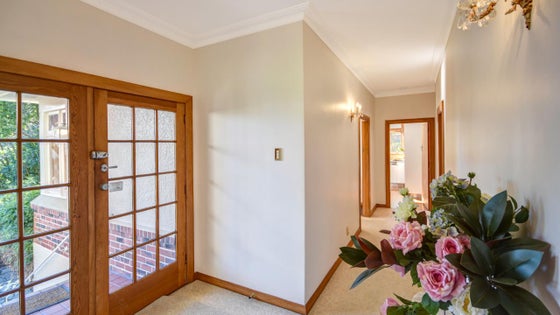Andersons Bay
49 Every Street, Andersons Bay, Dunedin



 +19
+19Immaculate home, outstanding setting
Please park on Every Street for open homes
A rare opportunity to obtain a home in the old Silver Acres Estate, where in the late 1940s a private enclave of four properties, each half an acre, was developed. Little has changed from the expansive surroundings of native bush and bird-life. The secluded driveway winds up to where the house sits elevated, catching all day sun and beautiful views, where even the sea is visible from most rooms.
This mid-century house is not only attractive, constructed of clinker brick and plaster with lattice fan leadlights, the house has been built to last using the best of materials and craftsmanship, creating a charming, warm, low maintenance home.
The updated kitchen has an integrated fridge and dishwasher, and a gas hob with an electric oven. It is now part of the dining /living room, which opens to a deck, truly providing additional living space due to the sheltering trees and micro-climate. The deck, (and kitchen window), faces out onto the large easy-care garden, complete with log cabin playhouse and even a touch of Monet, with a stone arched bridge over a lily pond, complete with resident goldfish.
The garden has a mix of lawn, woodland areas, camellias, rhododendrons and natives. It could remain low maintenance or be further developed.
The lounge, adjoining the dining area, has a heat pump and wood burner. There are three double bedrooms, two bathrooms, one with shower and toilet, the other with vanity and bath.
This immaculate home has a multitude of storage, such as in the window seats located in the spacious bay windows, built-in wardrobes, two linen cupboards and an abundance in the laundry.
The basement garage has two workshop areas while the driveway provides ample parking.
In zone for excellent schools, transport, proximity to several cafes and shopping areas.
Call for a private viewing or I will see you at this weekends open home. A property pack will be available.
