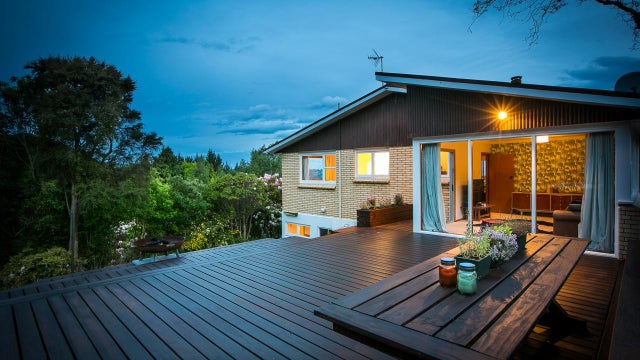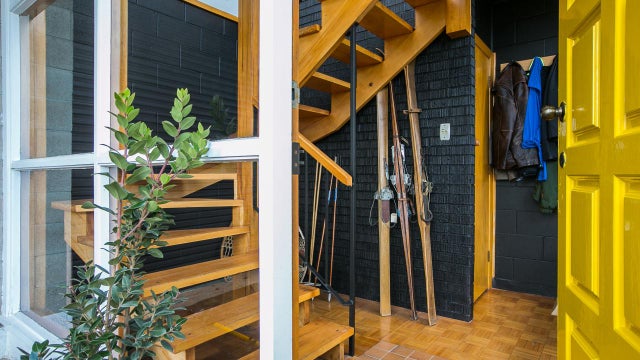Helensburgh
29 Honeystone Street, Helensburgh, Dunedin
Private Treaty
(will not be sold prior)
Birdsong and Bush, Sought after Location
Elevated for views and sunshine up a newly sealed shared driveway is this amazing 1970s 3-bedroom family home. Inspired by forward thinking designers of the time, original features have remained to ensure a feel of yesteryear. An impressive entrance and stairwell to the upper level, leads to a spacious light lounge with high ceilings and a sun-drenched balcony with views of the city and further afield. The mostly original kitchen is open plan with plenty of bench space, a pantry and access to the side of the house, this is open plan to a pleasant dining area featuring roof windows maximising natural light. The hallway leads to 3 double bedrooms and a family size bathroom with bath, shower and original 1970s vanity, laundry chute and a separate toilet next door. All bedrooms offer different outlooks through large windows, so take your pick. The back bedroom has its own entrance to a newly built deck with spa pool, built in seating and new plantings. Enjoy all day sun, privacy, shelter and potter in your landscaped garden and glasshouse. Excellent off-street parking gives access to two single basement garages, these have been lined recently to allow easier storage options. Also, under the house is an abundance of storage, a laundry and a second separate toilet with door to the back yard and washing line. Insulated in the ceiling and underfloor, heated by sunshine, a heat pump and the option of diesel central heating if reconnected. Helensburgh is a sought-after family orientated suburb close to town with good zoning for local schools. A property pack with LIM will be available for interested purchasers.


