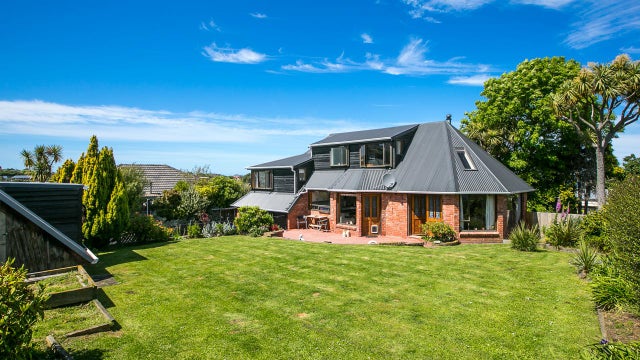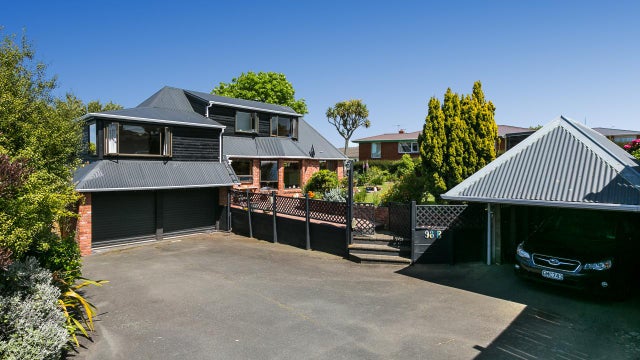Waverley
98b Dunrobin Street, Waverley, Dunedin
Private Treaty
(unless sold prior)
A Welcoming Home, Sunny, Private and Secure
Deadline Sale, Prior offers considered
Buyer enquiry over $630,000
With so much on offer, why not secure 98B Dunrobin St as your new home before Xmas. Sitting elevated up a private driveway on a fully fenced secure section, is this 3-bedroom brick beauty. Enter through the front door to an upgraded kitchen with new cabinetry, bench top and tiling. From the kitchen dining space make your way through to the spacious lounge where a new log-burner resides. This family area adjoins easily to the kitchen dining and allows indoor outdoor flow to the flat easy-care garden and lawn. A perfect setting for watching the children play or enjoying a BBQ and your favourite drink of choice.
Through to the hallway youll find the second toilet with washbasin, storage cupboards, floor mounted heat-pump and access to the upstairs and downstairs. The 3 double bedrooms upstairs offer differing views, the master has views down to the lounge through the wooden sliding shutter (great for allowing extra heat upstairs in the winter months), and views to the sea from one window. The master has a walk-in-robe, the other two bedrooms have built in wardrobes. The family bathroom on the upper level offers shower over bath, vanity and toilet. Downstairs there is a separate laundry and internal access from double garage. More parking is sorted with secure off-street parking for more cars or toys, including a carport with overhead storage or childs playroom. In zone for some great Dunedin schools, a short walk to Waverley amenities and public transport. This home is for sale by Negotiation. Call me for more information or a property pack which will include a LIM. Homes like this are few and far between so act now.


